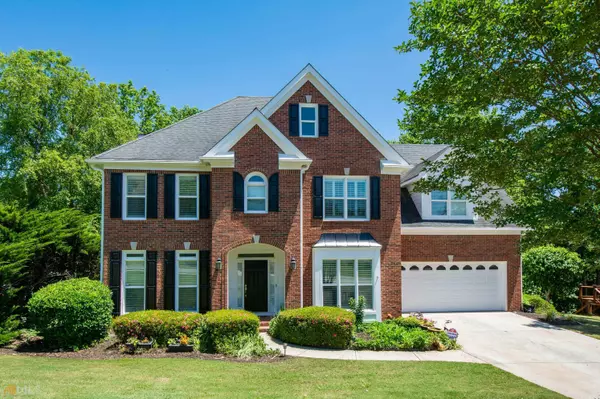Bought with Amanda Matejek • Redfin Corporation
For more information regarding the value of a property, please contact us for a free consultation.
Key Details
Sold Price $685,000
Property Type Single Family Home
Sub Type Single Family Residence
Listing Status Sold
Purchase Type For Sale
Square Footage 4,648 sqft
Price per Sqft $147
Subdivision Aberdeen
MLS Listing ID 20043728
Sold Date 07/08/22
Style Traditional
Bedrooms 5
Full Baths 4
Half Baths 1
Construction Status Resale
HOA Fees $650
HOA Y/N Yes
Year Built 1995
Annual Tax Amount $2,021
Tax Year 1105
Lot Size 0.430 Acres
Property Description
Immaculate home with full finished basement located in the popular swim /Swim/Tennis Community of Aberdeen. RELAX and enjoy the QUIET ambience on this private and serene fenced backyard, surrounded by trees and nature, just off a cul-de-sac. This beautiful home boasts 5 bedrooms & 4 full baths plus a half-bath . As you enter the home it will feel like "home" - Updated kitchen w/ beautiful granite countertop, tiled backsplash and open view of the family room. Separate living and dining rooms plus a 2-story great room allows lots of natural light. Notice the plantation shutters throughout the main level plus upstairs. The Sellers have really paid attention to the details of this home. Upstairs are 4 bedrooms and 3 full bathrooms - the master suite has a deep trey ceiling, ceiling fan, and the master bath is a must see!! Approx. $50K spent on the master bath with quart counter tops, dual vanities, heated marble floor, custom made cabinets, his/her closet, a bidet and dual headed showed heads. This master bath is a must see. The finished daylight basement has lots of options - a media room, craft room (could be a 5th bedroom) and a full bathroom. Enjoy entertaining on the oversized deck overlooking the private fenced backyard. Make sure you see the additional storage in the backyard (see photos) This home has been meticulously maintained with the interior and exterior just painted, yard sprinkler system, HVAC system with allergy filter and UV cleaner, and there is even a LeafGuard system for the gutters. Award winning schools! Yes this home goes to Lambert High School. Great location with easy access to Hwy 400, Northside Forsyth Hospital, Johns Creek and great shopping and much more! Buyer's loan was denied so we are back on the market.
Location
State GA
County Forsyth
Rooms
Basement Bath Finished, Daylight, Interior Entry, Exterior Entry, Finished
Interior
Interior Features Tray Ceiling(s), Vaulted Ceiling(s), High Ceilings, Double Vanity, Two Story Foyer, Pulldown Attic Stairs, Tile Bath, Walk-In Closet(s)
Heating Natural Gas, Central
Cooling Electric, Ceiling Fan(s), Central Air
Flooring Hardwood, Tile, Carpet
Fireplaces Number 1
Fireplaces Type Family Room
Exterior
Parking Features Garage
Fence Back Yard
Community Features Clubhouse, Playground, Pool, Sidewalks, Street Lights, Tennis Court(s)
Utilities Available Cable Available, Sewer Connected, Electricity Available, High Speed Internet, Natural Gas Available, Water Available
Roof Type Composition
Building
Story Three Or More
Sewer Public Sewer
Level or Stories Three Or More
Construction Status Resale
Schools
Elementary Schools Sharon
Middle Schools Riverwatch
High Schools Lambert
Others
Financing Conventional
Read Less Info
Want to know what your home might be worth? Contact us for a FREE valuation!

Our team is ready to help you sell your home for the highest possible price ASAP

© 2024 Georgia Multiple Listing Service. All Rights Reserved.




