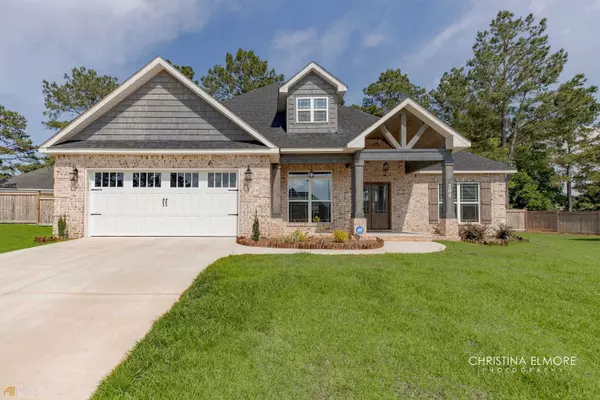Bought with Phyllis Barker • Coldwell Banker Access Realty
For more information regarding the value of a property, please contact us for a free consultation.
Key Details
Sold Price $334,900
Property Type Single Family Home
Sub Type Single Family Residence
Listing Status Sold
Purchase Type For Sale
Square Footage 2,126 sqft
Price per Sqft $157
Subdivision Hawk'S Landing
MLS Listing ID 20048856
Sold Date 08/02/22
Style Ranch
Bedrooms 4
Full Baths 2
Construction Status Resale
HOA Fees $200
HOA Y/N Yes
Year Built 2020
Lot Size 0.310 Acres
Property Description
GORGEOUS FULL BRICK HOME WITH CEDAR ACCENTS BUILT WITH SUPERIOR QUALITY CONSTRUCTION LOCATED IN CUL-DE-SAC & ZONED FOR PRIME SCHOOL DISTRICT! This Elegant Home is ONLY 2 YEARS OLD & offers Rocking Chair Front Porch featuring Beautiful Wood Beam Architecture & Double Front Door leading into the Foyer with Gorgeous Hardwood Floors Open to the Formal Dining Room featuring Beautiful Judges Panels & Moldings. Decorative Coffered Ceiling & Fireplace accent the Great Room with a View of the Kitchen featuring Highly Desired Custom Cabinetry, Granite Countertops, Farm sink, Stainless Steel Appliances, Pantry with Stained Decorative Pantry Door & Oversized Breakfast Area. POPULAR SPLIT BEDROOM PLAN with Private Master Suite featuring Additional Hardwood Flooring, Trey Ceiling & 2 WALK IN CLOSETS. Gorgeous Master Bath featuring Shiplap Accent Wall above Dual Vanity, Custom Tile Shower, & Whirlpool Tub. Spacious Guest Bedrooms with Nice Closets share Access to the Beautiful Guest Bath featuring Dual Vanity. Nice Laundry Room features Built In Cabinetry, Beautiful Tile Floors in Baths & Laundry & CARPET ONLY GUEST BEDROOMS. Relax on the Covered Back Porch overlooking the Backyard Featuring Sprinkler System & Privacy Fence. Call Today to View This Gorgeous Home!
Location
State GA
County Houston
Rooms
Basement None
Main Level Bedrooms 4
Interior
Interior Features Tray Ceiling(s), Double Vanity, Pulldown Attic Stairs, Separate Shower, Walk-In Closet(s), Whirlpool Bath, Master On Main Level, Split Bedroom Plan
Heating Electric, Central, Heat Pump
Cooling Electric, Ceiling Fan(s), Central Air
Flooring Hardwood, Tile, Carpet
Fireplaces Number 1
Fireplaces Type Gas Log
Exterior
Exterior Feature Sprinkler System
Parking Features Attached, Garage Door Opener, Garage
Garage Spaces 2.0
Fence Fenced, Back Yard, Privacy
Community Features Sidewalks, Street Lights
Utilities Available Underground Utilities, Cable Available, High Speed Internet
Roof Type Composition
Building
Story One
Foundation Slab
Sewer Public Sewer
Level or Stories One
Structure Type Sprinkler System
Construction Status Resale
Schools
Elementary Schools Matt Arthur
Middle Schools Perry
High Schools Veterans
Others
Acceptable Financing Cash, Conventional, FHA, VA Loan, USDA Loan
Listing Terms Cash, Conventional, FHA, VA Loan, USDA Loan
Financing Cash
Read Less Info
Want to know what your home might be worth? Contact us for a FREE valuation!

Our team is ready to help you sell your home for the highest possible price ASAP

© 2024 Georgia Multiple Listing Service. All Rights Reserved.




