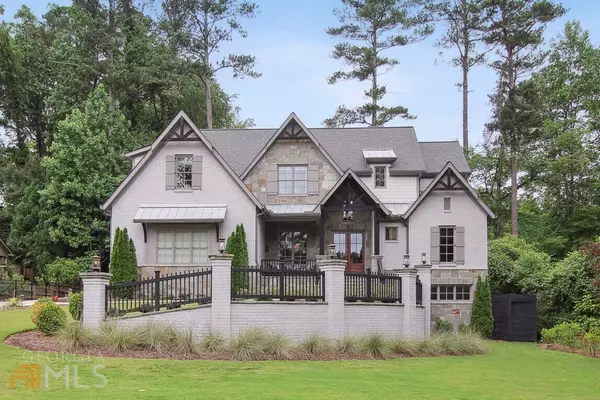Bought with Jeremy Trimmer • Keller Williams Realty
For more information regarding the value of a property, please contact us for a free consultation.
Key Details
Sold Price $2,087,000
Property Type Single Family Home
Sub Type Single Family Residence
Listing Status Sold
Purchase Type For Sale
Square Footage 7,238 sqft
Price per Sqft $288
Subdivision Pine Hills
MLS Listing ID 10054763
Sold Date 08/19/22
Style Brick 4 Side,Craftsman,Traditional
Bedrooms 6
Full Baths 6
Half Baths 2
Construction Status Resale
HOA Y/N No
Year Built 2016
Annual Tax Amount $18,673
Tax Year 2021
Lot Size 0.500 Acres
Property Description
Gorgeous Modern Retreat in Pine Hills! Designed as an Arthur Rutenberg Model Home, this Craftsman-Inspired Dwelling marries form and function. A Covered Front Porch and Grand 2-Story Foyer welcome you inside. Hardwood Floors extend into a Formal Dining Room with adjoining Wet Bar and Wine Room. Entertain with ease in the Spacious Family Room with Fireplace and Built-In Speaker System open to a Gorgeous Chef's Kitchen featuring Professional-Grade Stainless Steel Appliances, Quartz Countertops, Walk-In Pantry, Oversized Island, and Breakfast Room. French Doors open to a Light-Filled Office with tranquil backyard views. Unwind in the Main-Level Owner's Suite with Custom Walk-In Closet and Spa-Style Bathroom featuring Dual Vanity, Soaking Tub, and Oversized Step-In Shower. Upstairs, Four Additional Bedrooms each enjoy a Private Ensuite Bathroom alongside a Bonus Room with Vaulted, Beamed Ceilings and Built-In Beverage Bar. Downstairs, a Fully Finished Daylight Basement delivers the Ultimate Flex Space with an Additional Living Room, Dining Area, Kitchen, Bathroom, and Sauna. Embrace the outdoors with a Covered Entertainer's Patio featuring Fireplace and TV Connection overlooking a Fully Fenced Lawn. A 3-Car Garage welcomes you home! Minutes to World-Class Shopping, Dining, and Easy Highway Access.
Location
State GA
County Dekalb
Rooms
Basement Bath Finished, Daylight, Interior Entry, Exterior Entry, Finished, Full
Main Level Bedrooms 1
Interior
Interior Features Bookcases, High Ceilings, Double Vanity, Beamed Ceilings, Two Story Foyer, Soaking Tub, Separate Shower, Tile Bath, Walk-In Closet(s), Wet Bar, Master On Main Level, Split Bedroom Plan, Wine Cellar
Heating Natural Gas, Forced Air, Zoned
Cooling Electric, Ceiling Fan(s), Central Air, Zoned
Flooring Hardwood, Tile, Carpet
Fireplaces Number 2
Fireplaces Type Family Room, Outside
Exterior
Garage Attached, Garage, Kitchen Level, Side/Rear Entrance, Off Street
Fence Fenced, Back Yard, Privacy, Wood
Community Features Park, Playground, Street Lights, Walk To Public Transit, Walk To Schools, Walk To Shopping
Utilities Available Cable Available, Electricity Available, High Speed Internet, Natural Gas Available, Phone Available, Sewer Available, Water Available
Waterfront Description No Dock Or Boathouse
Roof Type Composition
Building
Story Two
Foundation Pillar/Post/Pier
Sewer Public Sewer
Level or Stories Two
Construction Status Resale
Schools
Elementary Schools Woodward
Middle Schools Sequoyah
High Schools Cross Keys
Others
Financing Conventional
Read Less Info
Want to know what your home might be worth? Contact us for a FREE valuation!

Our team is ready to help you sell your home for the highest possible price ASAP

© 2024 Georgia Multiple Listing Service. All Rights Reserved.
GET MORE INFORMATION





