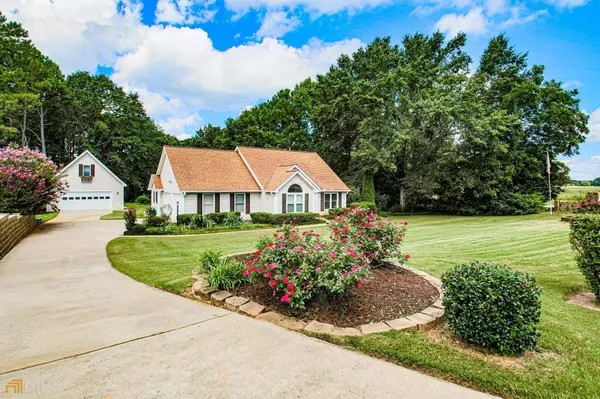Bought with Chloe Strunk • eXp Realty
For more information regarding the value of a property, please contact us for a free consultation.
Key Details
Sold Price $404,000
Property Type Single Family Home
Sub Type Single Family Residence
Listing Status Sold
Purchase Type For Sale
Square Footage 1,912 sqft
Price per Sqft $211
Subdivision Pecan Lake
MLS Listing ID 20064431
Sold Date 09/15/22
Style Ranch,Traditional
Bedrooms 3
Full Baths 3
Construction Status Updated/Remodeled
HOA Y/N No
Year Built 1995
Annual Tax Amount $1,245
Tax Year 2021
Lot Size 0.870 Acres
Property Description
WOW! You will not want to miss this renovated beauty! This gorgeous stepless ranch home has undergone an amazing transformation! Features include a foyer entry into a very open concept home*Spacious great room features fireplace w/gas logs*Open dining area between great room and kitchen*Fabulous kitchen w/solid surface countertops, tile backsplash, stainless appliances and updated cabinetry*Gorgeous bamboo flooring throughout the main living area of the home*Plantation shutters in Owners' Suite & Sunroom*Just off of the great room is a HUGE year-round sunroom with its own HVAC system*Split bedroom plan offers private and spacious owners' suite w/renovated ensuite featuring oversized tile shower, tile floors, dual vanity w/quartz countertops, linen closet AND his and hers closet*The two secondary bedrooms are spacious and feature vaulted ceilings w/ceiling fans*Hall bathroom features updated vanity, tile floors & tub/shower combo*Laundry room*Enjoy seasonal weather from the large screened porch overlooking high quality above ground pool w/composite decking and side patio perfect for grilling - there is also a "secret passage" for your furry friend to enjoy their own private fenced dog run**NOW FOR THE BEST PART! In addition to the attached 2 car garage, there is a detached 2 car garage w/FULL FINISHED MANCAVE (appx 362 sf) UPSTAIRS featuring its own full kitchen, bathroom w/shower and bonus room that has separate rear entry from garage - this amazing space is also serviced by its own septic system*Superb location convenient to Peachtree City, Senoia and Newnan, and easy access to i-85! Great for those that must commute to Atlanta Airport or LaGrange area!
Location
State GA
County Coweta
Rooms
Basement None
Main Level Bedrooms 3
Interior
Interior Features High Ceilings, Double Vanity, Tile Bath, Walk-In Closet(s), Master On Main Level, Split Bedroom Plan
Heating Natural Gas, Central
Cooling Electric, Ceiling Fan(s), Central Air
Flooring Hardwood, Tile, Carpet
Fireplaces Number 1
Fireplaces Type Living Room, Gas Starter, Gas Log
Exterior
Parking Features Attached, Garage Door Opener, Detached, Garage, Kitchen Level, Parking Pad, Side/Rear Entrance, Storage, Guest
Garage Spaces 4.0
Pool Above Ground
Community Features None
Utilities Available Cable Available, Electricity Available, High Speed Internet, Natural Gas Available, Phone Available, Water Available
Roof Type Composition
Building
Story One
Foundation Slab
Sewer Septic Tank
Level or Stories One
Construction Status Updated/Remodeled
Schools
Elementary Schools Welch
Middle Schools Lee
High Schools East Coweta
Others
Acceptable Financing Cash, Conventional, FHA, VA Loan
Listing Terms Cash, Conventional, FHA, VA Loan
Financing Conventional
Read Less Info
Want to know what your home might be worth? Contact us for a FREE valuation!

Our team is ready to help you sell your home for the highest possible price ASAP

© 2024 Georgia Multiple Listing Service. All Rights Reserved.




