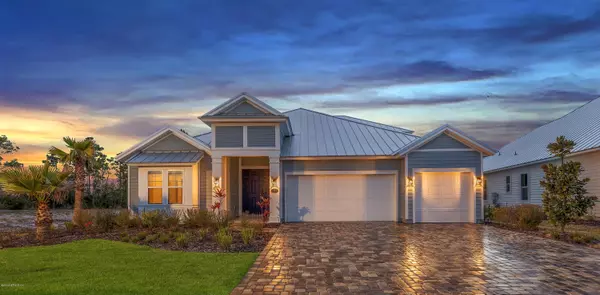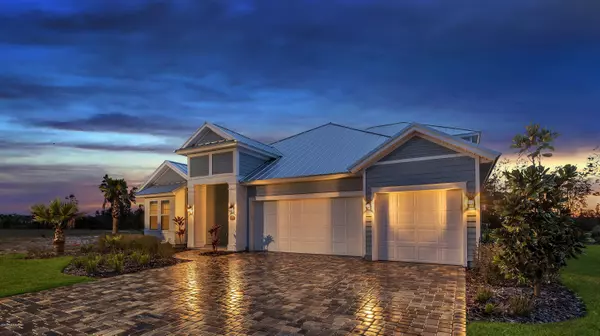For more information regarding the value of a property, please contact us for a free consultation.
Key Details
Sold Price $494,990
Property Type Single Family Home
Sub Type Single Family Residence
Listing Status Sold
Purchase Type For Sale
Square Footage 3,372 sqft
Price per Sqft $146
Subdivision Beachwalk
MLS Listing ID 952221
Sold Date 06/01/20
Style Traditional
Bedrooms 5
Full Baths 4
HOA Fees $108/mo
HOA Y/N Yes
Originating Board realMLS (Northeast Florida Multiple Listing Service)
Year Built 2019
Property Description
Dream Finders Models are Open!!Move In Ready! This beautiful Avalon II D includes 5 spacious bedrooms, 4 full baths, a loft, & a 3 car garage! This house features smooth walls through out, extra large bay windows in the master, beautiful tray ceilings in the master bedroom, & family room, grand gourmet kitchen w/ extended cabinets, hidden sliding glass door at lanai, a preserve view and pavered driveway. Built w/ the Zip system & Advantech flooring.
Located in highly desirable St. Johns County, living in Beachwalk means you'll always be greeted by palm trees, a sandy beach & a 14 acre tranquil crystal lagoon. Not only can you enjoy incredible amenities, but you'll have access to I-95, 9A, & ''A'' rated schools. Call for your appointment today! Call for your appointment today!
Location
State FL
County St. Johns
Community Beachwalk
Area 301-Julington Creek/Switzerland
Direction Coming From I-95 S, take exit 329 for County Road 210. Turn left onto CR 210 E. Beachwalk will be on the left. Follow Dream Finders Homes signs.
Interior
Interior Features Pantry, Primary Bathroom -Tub with Separate Shower, Primary Downstairs, Split Bedrooms, Walk-In Closet(s)
Heating Central
Cooling Central Air
Flooring Carpet, Tile
Furnishings Unfurnished
Exterior
Parking Features Attached, Garage
Garage Spaces 3.0
Pool Community, None
Amenities Available Clubhouse, Fitness Center, Golf Course, Tennis Court(s)
View Protected Preserve
Roof Type Metal
Porch Porch, Screened
Total Parking Spaces 3
Private Pool No
Building
Lot Description Sprinklers In Front, Sprinklers In Rear
Sewer Public Sewer
Water Public
Architectural Style Traditional
Structure Type Fiber Cement,Frame
New Construction Yes
Schools
Elementary Schools Ocean Palms
Middle Schools Alice B. Landrum
High Schools Allen D. Nease
Others
Tax ID 0237150080
Security Features Smoke Detector(s)
Acceptable Financing Cash, Conventional, FHA, VA Loan
Listing Terms Cash, Conventional, FHA, VA Loan
Read Less Info
Want to know what your home might be worth? Contact us for a FREE valuation!

Our team is ready to help you sell your home for the highest possible price ASAP
Bought with 97 PARK LLC




