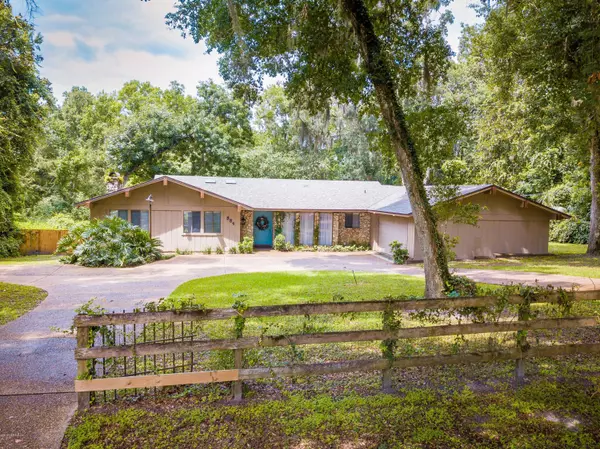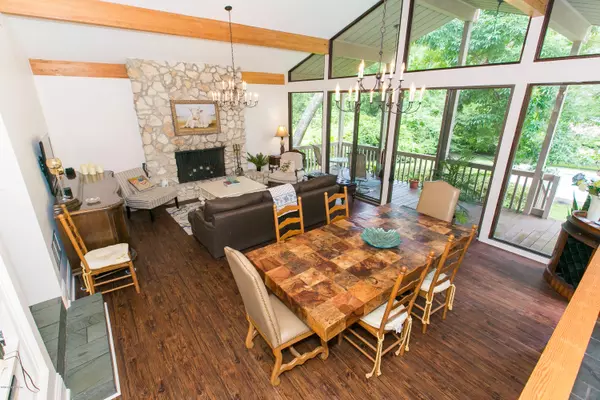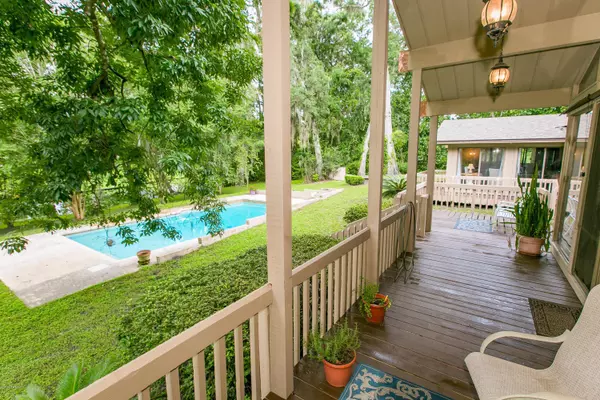For more information regarding the value of a property, please contact us for a free consultation.
Key Details
Sold Price $479,000
Property Type Single Family Home
Sub Type Single Family Residence
Listing Status Sold
Purchase Type For Sale
Square Footage 2,067 sqft
Price per Sqft $231
Subdivision Fatio Grant
MLS Listing ID 1006401
Sold Date 10/03/19
Style Ranch,Traditional
Bedrooms 3
Full Baths 2
HOA Y/N No
Originating Board realMLS (Northeast Florida Multiple Listing Service)
Year Built 1975
Property Description
Picture a scenic deep-water canal, close to the St Johns River, a large pool, & on to a home designed to take advantage of the view in the back-prime location on Hwy 13, how can you resist! The expansive Great Room has a wall of windows/sliders across the back (looking over yard to canal), impressive stone fireplace, & vaulted ceiling highlighted with beams completes a favorite place to gather. A Covered Deck spans length of the Great Room. Gracious sized Master Bedroom/walk in closet, wall of windows/door, & deck to the back yard. Deep artesian well, pool pump 2018, well pump serviced 2018, .72 acres, roof new in 2016/warranty, vinyl /tile/slate/floors, 7.5' baseboards, knock down ceilings, fenced yard front & back (no fence along canal), 3 car garage& 1 Year 210 Home Warranty Included. Included.
Location
State FL
County St. Johns
Community Fatio Grant
Area 301-Julington Creek/Switzerland
Direction I295 to South on San Jose. Over Julington Creek Bridge(Hwy 13), go @3.5 Miles south. Slow Down when you pass Bayside on Right - Lawhon Dr is just past Bayside. Around curve on Lawhon, home on Left
Interior
Interior Features Built-in Features, Entrance Foyer, Pantry, Primary Bathroom - Tub with Shower, Split Bedrooms, Walk-In Closet(s)
Heating Central, Other
Cooling Central Air
Flooring Tile, Vinyl
Fireplaces Number 1
Fireplaces Type Wood Burning
Fireplace Yes
Laundry Electric Dryer Hookup, Washer Hookup
Exterior
Parking Features Attached, Circular Driveway, Garage
Garage Spaces 3.0
Fence Chain Link, Wood
Pool In Ground, Pool Sweep
Utilities Available Cable Available
Waterfront Description Canal Front,Navigable Water,Ocean Front
View Water
Roof Type Shingle
Porch Deck
Total Parking Spaces 3
Private Pool No
Building
Lot Description Cul-De-Sac
Sewer Septic Tank
Water Well
Architectural Style Ranch, Traditional
Structure Type Frame,Wood Siding
New Construction No
Schools
Elementary Schools Hickory Creek
Middle Schools Switzerland Point
High Schools Bartram Trail
Others
Tax ID 0026710050
Security Features Security Gate,Security System Owned,Smoke Detector(s)
Acceptable Financing Cash, Conventional, FHA, VA Loan
Listing Terms Cash, Conventional, FHA, VA Loan
Read Less Info
Want to know what your home might be worth? Contact us for a FREE valuation!

Our team is ready to help you sell your home for the highest possible price ASAP
Bought with COLDWELL BANKER VANGUARD REALTY




