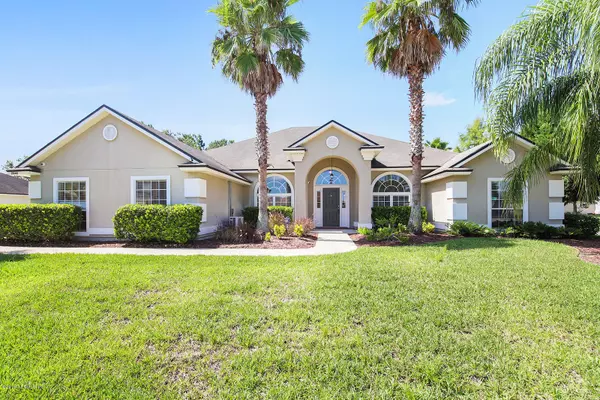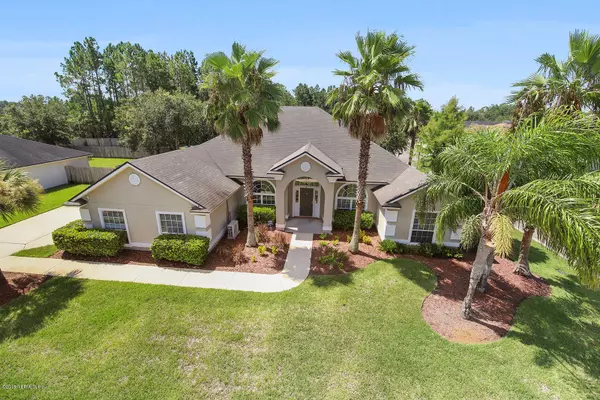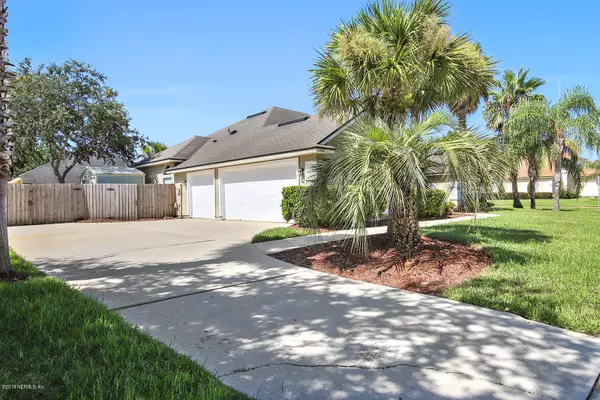For more information regarding the value of a property, please contact us for a free consultation.
Key Details
Sold Price $280,000
Property Type Single Family Home
Sub Type Single Family Residence
Listing Status Sold
Purchase Type For Sale
Square Footage 2,611 sqft
Price per Sqft $107
Subdivision Eagles Hammock
MLS Listing ID 1008372
Sold Date 10/18/19
Style Traditional
Bedrooms 4
Full Baths 3
HOA Fees $36/mo
HOA Y/N Yes
Originating Board realMLS (Northeast Florida Multiple Listing Service)
Year Built 2006
Property Description
This 4 Bedroom / 3 Bathroom has it all! 10ft Ceilings And an air conditioned Three Car Garage. The Kitchen Features Granite Counter Tops With 42 Inch Cabinetry And Stainless Steel Appliances. Granite Breakfast Bar That Seats Four. Two Out Of The Three Guest bedrooms Share A Jack-n-Jill Style Bath With Separate Vanities And Closets That Make Them Perfect For Children. The Secluded Owners Suite Is Spacious With A Vaulted Tray Ceiling, A Double Vanity Bath, Separate Standing Shower And Garden Tub. The Large Walk-in Master Closet Offers Plenty Of space. The Corner Lot Is Large And Welcoming And The Back Yard Is Very Private With a Fence And Screened Lanai, Great For Grilling And Entertaining. Community Recreation Center With kid splash park and Other Great Amenities.
Location
State FL
County Duval
Community Eagles Hammock
Area 096-Ft George/Blount Island/Cedar Point
Direction From 295 N, take exit onto Alta Dr, Turn onto Eagles Preserve Blvd, home is on your right
Rooms
Other Rooms Shed(s)
Interior
Interior Features Breakfast Bar, Eat-in Kitchen, Entrance Foyer, Pantry, Primary Bathroom - Shower No Tub, Primary Downstairs, Split Bedrooms, Walk-In Closet(s), Wet Bar
Heating Central, Electric
Cooling Central Air, Electric
Flooring Concrete, Vinyl
Exterior
Parking Features Attached, Garage
Garage Spaces 3.0
Fence Back Yard, Wood
Pool Community, None
Amenities Available Clubhouse, Playground, Tennis Court(s)
Roof Type Shingle
Porch Front Porch, Patio
Total Parking Spaces 3
Private Pool No
Building
Lot Description Corner Lot
Sewer Public Sewer
Water Public
Architectural Style Traditional
Structure Type Frame,Stucco
New Construction No
Others
Tax ID 1063691435
Security Features Smoke Detector(s)
Acceptable Financing Cash, Conventional, FHA, VA Loan
Listing Terms Cash, Conventional, FHA, VA Loan
Read Less Info
Want to know what your home might be worth? Contact us for a FREE valuation!

Our team is ready to help you sell your home for the highest possible price ASAP
Bought with WATSON REALTY CORP



