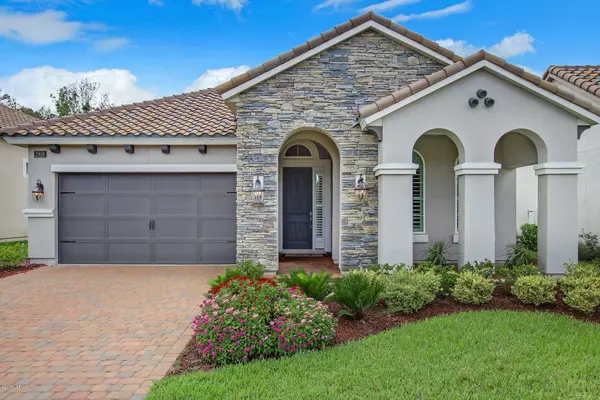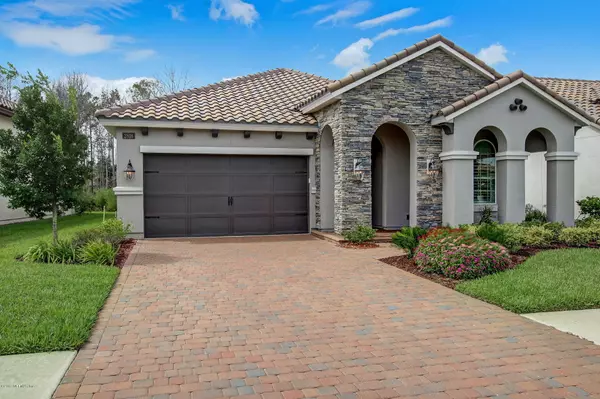For more information regarding the value of a property, please contact us for a free consultation.
Key Details
Sold Price $475,000
Property Type Single Family Home
Sub Type Single Family Residence
Listing Status Sold
Purchase Type For Sale
Square Footage 2,238 sqft
Price per Sqft $212
Subdivision Tamaya
MLS Listing ID 1020018
Sold Date 11/25/19
Style Spanish
Bedrooms 4
Full Baths 3
HOA Fees $7/ann
HOA Y/N Yes
Originating Board realMLS (Northeast Florida Multiple Listing Service)
Year Built 2017
Property Description
This SERENA floor plan shows like a model! Wonderful 3 way split floor plan w/ soaring ceilings. Family & dining room have triple sliding doors that overlook extended screened lanai backing to preserve. Huge master has tray ceiling, custom lighting, & overlooks preserve. Master bath has double sinks & large walk in shower w/ upgraded glass enclosure, & the master closet has custom shelving/storage. The enhanced gourmet kitchen features a custom hood, SS appliances, 5 burner gas stove, upgraded fixtures, and seating at island. Upgraded wood floors in all entertaining areas, dramatic light fixtures, elegant tray ceilings, custom Plantation shutters on front of home. Laundry has been upgraded with cabinets. Gated, resort community w/ tons of amenities. See 50K upgrade list under docs. docs.
Location
State FL
County Duval
Community Tamaya
Area 025-Intracoastal West-North Of Beach Blvd
Direction Kernan Blvd, NORTH past Beach Blvd to 1st light go RIGHT on Tamaya Blvd. Turn LEFT on Meritage Blvd through gate & follow round about to Danube Dr. Turn RIGHT on Pescara Dr. to RIGHT on Preveza Ct
Interior
Interior Features Entrance Foyer, Kitchen Island, Pantry, Primary Bathroom - Shower No Tub, Split Bedrooms, Vaulted Ceiling(s), Walk-In Closet(s)
Heating Central
Cooling Central Air
Flooring Carpet, Tile, Wood
Exterior
Parking Features Attached, Garage, Garage Door Opener
Garage Spaces 2.0
Pool Community, None
Utilities Available Cable Connected
Amenities Available Basketball Court, Children's Pool, Clubhouse, Fitness Center, Jogging Path, Playground, Security, Tennis Court(s), Trash
View Protected Preserve
Porch Front Porch, Patio
Total Parking Spaces 2
Private Pool No
Building
Lot Description Cul-De-Sac, Sprinklers In Front, Sprinklers In Rear
Sewer Public Sewer
Water Public
Architectural Style Spanish
Structure Type Stucco
New Construction No
Schools
Elementary Schools Kernan Trail
Middle Schools Kernan
High Schools Atlantic Coast
Others
HOA Name Leland Management
Tax ID 1652843915
Security Features Security System Owned,Smoke Detector(s)
Acceptable Financing Cash, Conventional, FHA
Listing Terms Cash, Conventional, FHA
Read Less Info
Want to know what your home might be worth? Contact us for a FREE valuation!

Our team is ready to help you sell your home for the highest possible price ASAP
Bought with BERKSHIRE HATHAWAY HOMESERVICES FLORIDA NETWORK REALTY




