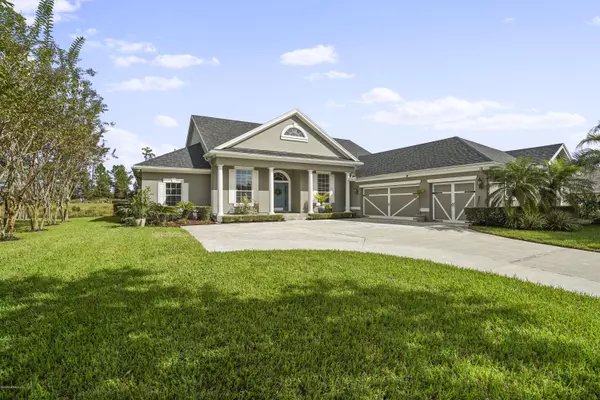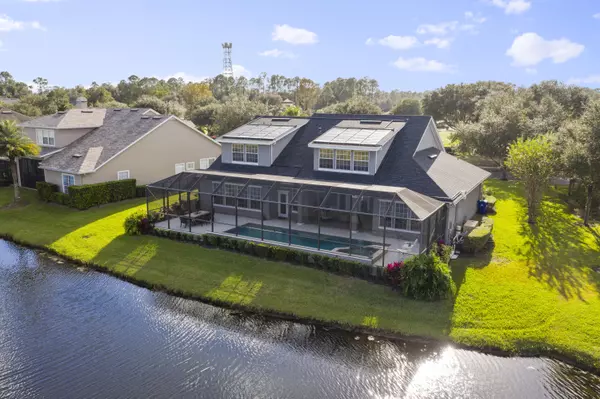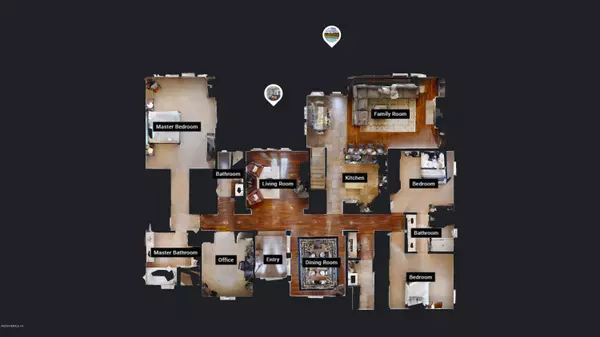For more information regarding the value of a property, please contact us for a free consultation.
Key Details
Sold Price $650,000
Property Type Single Family Home
Sub Type Single Family Residence
Listing Status Sold
Purchase Type For Sale
Square Footage 4,301 sqft
Price per Sqft $151
Subdivision St Johns Golf & Cc
MLS Listing ID 1081546
Sold Date 12/21/20
Style Traditional
Bedrooms 6
Full Baths 5
HOA Fees $110/qua
HOA Y/N Yes
Originating Board realMLS (Northeast Florida Multiple Listing Service)
Year Built 2006
Property Description
Pool home in St. Johns Golf and Country Club! Roof 2019, Solar panels (2019) heat the pool and spa, hot water heater (2020), newly painted throughout. 204 St. Johns Golf Drive is brilliantly located in close proximity to the Country Club AND on both water and the 17th hole. Imagine enjoying both a beautiful sunrise and cotton candy skies in the evenings. Enter 204 St. Johns Golf Drive through the double door foyer and note the decorative ceiling accents. You are instantly captivated by the views of the pool, waterway and golf course. 204 St. Johns Golf Drive has everything you need in a home! The home's expansive floor plan boasts a split design with the master bedroom down, designated office with closet (6th bedroom!), formal dining and living, and open kitchen to family room Head upstairs to two additional bedrooms and baths, a sitting area, and bonus room that overlooks the pool. 16 newly replaced windows throughout the home with a ten year warranty. HOA fees include Comcast basic cable & internet. The newly renovated SJGCC amenities include a lap pool, splash park & kids pool, tennis & basketball courts, soccer field & club house with dining room.
Location
State FL
County St. Johns
Community St Johns Golf & Cc
Area 304- 210 South
Direction From I-95 exit at CR 210 and proceed west. Left into St. Johns Golf and Country Club. Left on St. Johns Golf Drive, home on left across from amenity center.
Interior
Interior Features Breakfast Bar, Central Vacuum, Eat-in Kitchen, Entrance Foyer, Primary Bathroom -Tub with Separate Shower, Primary Downstairs, Split Bedrooms, Walk-In Closet(s)
Heating Central
Cooling Central Air
Flooring Carpet, Tile, Wood
Fireplaces Number 1
Fireplaces Type Gas
Fireplace Yes
Laundry Electric Dryer Hookup, Washer Hookup
Exterior
Garage Attached, Garage
Garage Spaces 3.0
Pool Community, In Ground, Heated
Utilities Available Cable Available, Natural Gas Available
Amenities Available Basketball Court, Children's Pool, Clubhouse, Fitness Center, Golf Course, Playground, Tennis Court(s)
Waterfront No
Waterfront Description Lake Front
View Golf Course
Roof Type Shingle
Porch Patio, Porch, Screened
Total Parking Spaces 3
Private Pool No
Building
Lot Description On Golf Course, Sprinklers In Front, Sprinklers In Rear
Sewer Public Sewer
Water Public
Architectural Style Traditional
Structure Type Stucco
New Construction No
Schools
Elementary Schools Liberty Pines Academy
Middle Schools Liberty Pines Academy
High Schools Bartram Trail
Others
Tax ID 0264310640
Security Features Smoke Detector(s)
Acceptable Financing Cash, Conventional, FHA, VA Loan
Listing Terms Cash, Conventional, FHA, VA Loan
Read Less Info
Want to know what your home might be worth? Contact us for a FREE valuation!

Our team is ready to help you sell your home for the highest possible price ASAP
Bought with ASSIST2SELL BUYERS & SELLERS REALTY
GET MORE INFORMATION





