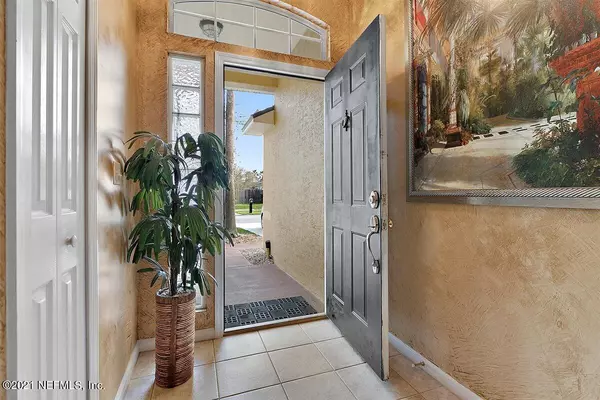For more information regarding the value of a property, please contact us for a free consultation.
Key Details
Sold Price $305,000
Property Type Single Family Home
Sub Type Single Family Residence
Listing Status Sold
Purchase Type For Sale
Square Footage 1,678 sqft
Price per Sqft $181
Subdivision Southlake
MLS Listing ID 1098120
Sold Date 05/04/21
Style Contemporary
Bedrooms 3
Full Baths 2
HOA Fees $32/ann
HOA Y/N Yes
Year Built 2000
Property Description
No CDD Fees! This original owner has lovingly maintained this three bedroom, two bath home, all these years and is sad to leave this wonderful neighborhood. What he enjoyed the most was sitting at his kitchen table in front of the bay window, drinking coffee and watching bike riders and dog walkers. Spacious eat in kitchen and family room combination.
Large owner's bedroom, with a bay window area. Roof is 3yrs old.
Location
State FL
County St. Johns
Community Southlake
Area 304- 210 South
Direction CR210 to Southlake Dr. Continue on Southlake, home will be on the Right.
Interior
Interior Features Breakfast Bar, Eat-in Kitchen, Entrance Foyer, Pantry, Primary Bathroom -Tub with Separate Shower, Vaulted Ceiling(s), Walk-In Closet(s)
Heating Central, Electric
Cooling Central Air, Electric
Flooring Carpet, Tile
Laundry Electric Dryer Hookup, Washer Hookup
Exterior
Garage Attached, Garage, Garage Door Opener
Garage Spaces 2.0
Pool None
Utilities Available Cable Connected
View Protected Preserve
Roof Type Shingle
Porch Patio, Porch
Total Parking Spaces 2
Private Pool No
Building
Sewer Public Sewer
Water Public
Architectural Style Contemporary
Structure Type Frame,Stucco
New Construction No
Schools
Middle Schools Pacetti Bay
High Schools Bartram Trail
Others
HOA Name Southlake
Tax ID 0264420120
Security Features Smoke Detector(s)
Acceptable Financing Cash, Conventional
Listing Terms Cash, Conventional
Read Less Info
Want to know what your home might be worth? Contact us for a FREE valuation!

Our team is ready to help you sell your home for the highest possible price ASAP
Bought with THE SHOP REAL ESTATE CO
GET MORE INFORMATION





