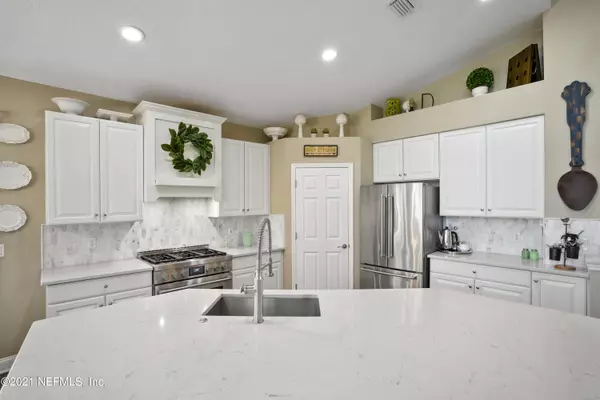For more information regarding the value of a property, please contact us for a free consultation.
Key Details
Sold Price $471,000
Property Type Single Family Home
Sub Type Single Family Residence
Listing Status Sold
Purchase Type For Sale
Square Footage 2,233 sqft
Price per Sqft $210
Subdivision South Hampton
MLS Listing ID 1128923
Sold Date 10/04/21
Style Traditional
Bedrooms 3
Full Baths 2
Half Baths 1
HOA Fees $50
HOA Y/N Yes
Originating Board realMLS (Northeast Florida Multiple Listing Service)
Year Built 2000
Property Description
Step into this breathtaking, open 2 story ICI built home w/ 1st flr Owner's Suite & home office/dining room. This exquisite golf course home has gorgeous views of 13th fairway w/ updates galore. ROOF 2018, HVAC 2017, hardwood look tile, brand new carpet upstairs, & fireplace. Boasts a gourmet eat in kitchen w/ 36' Jenn Air gas stove, stainless appliances w/oversized quartz breakfast bar overlooking open family rm. pouring in natural light. French door leads to fully fenced yard w/outdoor gas kitchen, paver patio offering expansive views of the landscaped backyard & an escape to appreciate amazing sunsets. Upstairs 2 beds/ full bath, BONUS & 2nd story deck. South Hampton offers amazing amenities w/ pool, splash pad, parks, tennis & more. Multiple Offer Notice, Offer's due by noon 9/5.
Location
State FL
County St. Johns
Community South Hampton
Area 304- 210 South
Direction West on CR210 from I95. Left into South Hampton. Second left onto Garrison Drive. 1011 Garrison Drive will be on the right approx. 1 mile up.
Rooms
Other Rooms Outdoor Kitchen
Interior
Interior Features Breakfast Bar, Eat-in Kitchen, Entrance Foyer, Pantry, Primary Bathroom -Tub with Separate Shower, Primary Downstairs, Vaulted Ceiling(s), Walk-In Closet(s)
Heating Central
Cooling Central Air, Electric
Flooring Carpet, Tile
Fireplaces Number 1
Fireplaces Type Wood Burning
Furnishings Unfurnished
Fireplace Yes
Exterior
Exterior Feature Balcony
Garage Additional Parking, Garage Door Opener
Garage Spaces 2.0
Fence Back Yard
Pool None
Amenities Available Basketball Court, Clubhouse, Fitness Center, Golf Course, Jogging Path, Playground, RV/Boat Storage, Tennis Court(s), Trash
View Golf Course
Roof Type Shingle
Porch Covered, Deck, Patio
Total Parking Spaces 2
Private Pool No
Building
Lot Description On Golf Course, Sprinklers In Front, Sprinklers In Rear
Sewer Public Sewer
Water Public
Architectural Style Traditional
Structure Type Frame,Stucco
New Construction No
Schools
Elementary Schools Timberlin Creek
Middle Schools Switzerland Point
High Schools Bartram Trail
Others
Tax ID 0099721970
Security Features Smoke Detector(s)
Acceptable Financing Cash, Conventional, FHA, USDA Loan, VA Loan
Listing Terms Cash, Conventional, FHA, USDA Loan, VA Loan
Read Less Info
Want to know what your home might be worth? Contact us for a FREE valuation!

Our team is ready to help you sell your home for the highest possible price ASAP
Bought with RE/MAX CONNECTS
GET MORE INFORMATION





