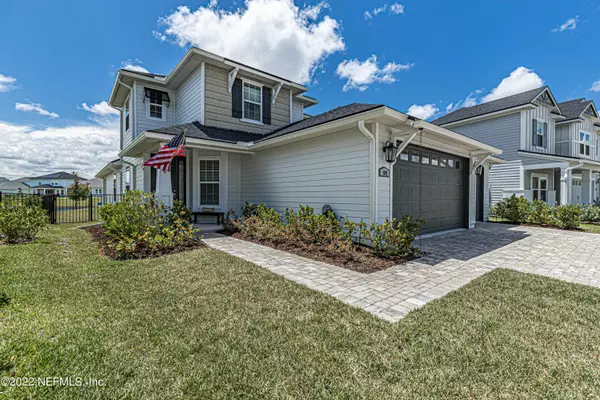For more information regarding the value of a property, please contact us for a free consultation.
Key Details
Sold Price $622,500
Property Type Single Family Home
Sub Type Single Family Residence
Listing Status Sold
Purchase Type For Sale
Square Footage 2,282 sqft
Price per Sqft $272
Subdivision Silverleaf
MLS Listing ID 1172183
Sold Date 07/15/22
Style Traditional
Bedrooms 5
Full Baths 3
HOA Fees $121/ann
HOA Y/N Yes
Originating Board realMLS (Northeast Florida Multiple Listing Service)
Year Built 2020
Property Description
BETTER THAN NEW! Looking for new construction but don't have time to wait? This is THE ONE! Built in late 2020 by Ashley Homes, this beauty boasts 5 full conforming bedrooms, 3 full bathrooms and a 3 car garage! Perfectly maintained and beautifully designed, the list of high end finishes never ends. Wood look tile on 1st level, chef's kitchen with white shaker cabinetry, quartz countertops, a huge California island, custom tiled backsplash and stainless steel Kitchen Aid appliances. Open concept family room with large sliding doors leads to retractable custom screened lanai overlooking the fully fenced yard and gorgeous lake views! Walking distance to the neighborhood amenities. NO CDD! All of this (and more) in brand the new Silverleaf Community close to major roadways (for an easy commute), shopping, dining and A+rated St. Johns County schools! RUN, don't walk! Do not miss out on seeing this gem!
Location
State FL
County St. Johns
Community Silverleaf
Area 305-World Golf Village Area-Central
Direction I-95 to CR 210 West. LT onto St. Johns Pkwy. LT onto Silver Frost Dr. LT onto Stansbury Ln. House on LT.
Interior
Interior Features Breakfast Bar, Entrance Foyer, Kitchen Island, Pantry, Primary Bathroom -Tub with Separate Shower, Primary Downstairs, Split Bedrooms, Walk-In Closet(s)
Heating Central, Electric, Heat Pump, Other
Cooling Central Air, Electric
Flooring Carpet, Tile
Laundry Electric Dryer Hookup, Washer Hookup
Exterior
Garage Attached, Garage, Garage Door Opener
Garage Spaces 3.0
Fence Back Yard
Pool Community
Utilities Available Natural Gas Available
Waterfront Description Lake Front
View Water
Roof Type Shingle
Porch Porch, Screened
Total Parking Spaces 3
Private Pool No
Building
Water Public
Architectural Style Traditional
Structure Type Fiber Cement,Frame
New Construction No
Schools
Elementary Schools Wards Creek
Middle Schools Pacetti Bay
High Schools Tocoi Creek
Others
Tax ID 0265722090
Security Features Smoke Detector(s)
Acceptable Financing Cash, Conventional, FHA, VA Loan
Listing Terms Cash, Conventional, FHA, VA Loan
Read Less Info
Want to know what your home might be worth? Contact us for a FREE valuation!

Our team is ready to help you sell your home for the highest possible price ASAP
Bought with ANCHORED REAL ESTATE GROUP LLC
GET MORE INFORMATION





