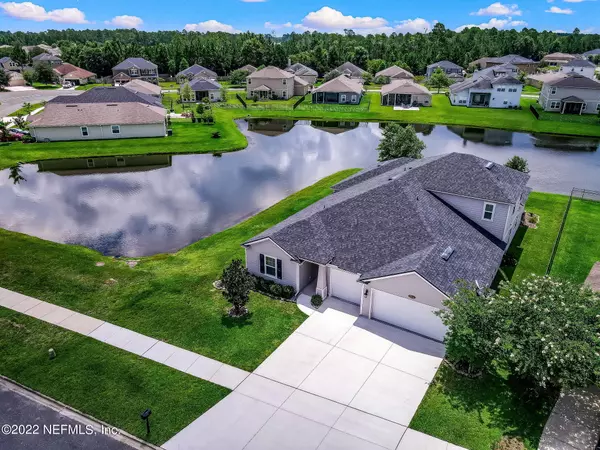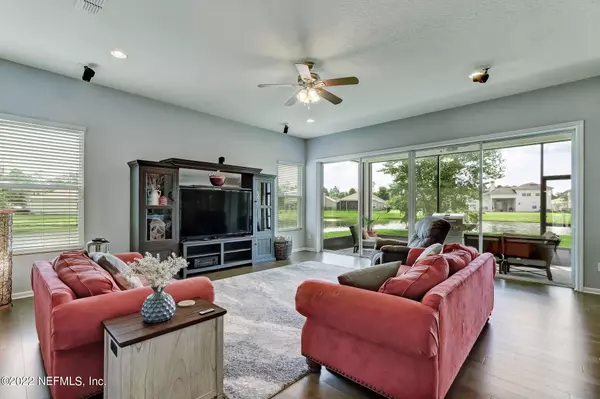For more information regarding the value of a property, please contact us for a free consultation.
Key Details
Sold Price $550,000
Property Type Single Family Home
Sub Type Single Family Residence
Listing Status Sold
Purchase Type For Sale
Square Footage 3,251 sqft
Price per Sqft $169
Subdivision River Glen
MLS Listing ID 1179723
Sold Date 09/21/22
Bedrooms 5
Full Baths 3
Half Baths 1
HOA Fees $8/ann
HOA Y/N Yes
Originating Board realMLS (Northeast Florida Multiple Listing Service)
Year Built 2017
Property Description
This beautiful floor plan is for those with extended family or out-of-town guests who need their own space. This 5 bedroom, 3.5 bath includes a mother-in-law suite with its own bedroom, full bath, living room & kitchen, a bonus room with 2 large walk-in closets. Featuring an office, three-car garage, kitchen with many upgrades such as stainless appliances, granite countertops, a large pantry, large island & 42'' upper cabinets. The wrap around pond view is amazing as you look through the expansive sliding glass doors off the family room which opens up to a screened-in lanai perfect for entertaining & enjoying the Florida lifestyle. The master suite features views of the pond w/ a tray ceiling, large walk-in close The master suite features views of the pond with a tray ceiling, large walk-in closet, dual gentleman height vanities, walk-in shower & separate garden tub. River Glen offers awesome amenities with a lap pool, kids splash park, exercise room, clubhouse, playground, tennis & more.
Location
State FL
County Nassau
Community River Glen
Area 492-Nassau County-W Of I-95/N To State Line
Direction A1A to Edwards Rd, Left onto River Glen Pkwy, Right on Fern Creek, Turn Right, Home on Left in 250 Ft.
Interior
Heating Central, Heat Pump
Cooling Central Air
Flooring Carpet, Tile, Wood
Exterior
Garage Spaces 3.0
Pool Community
Waterfront Description Pond
Roof Type Shingle
Porch Patio, Screened
Total Parking Spaces 3
Private Pool No
Building
Lot Description Irregular Lot
Sewer Public Sewer
Water Public
Structure Type Fiber Cement
New Construction No
Others
Tax ID 112N26183001590000
Acceptable Financing Cash, Conventional, FHA, USDA Loan, VA Loan
Listing Terms Cash, Conventional, FHA, USDA Loan, VA Loan
Read Less Info
Want to know what your home might be worth? Contact us for a FREE valuation!

Our team is ready to help you sell your home for the highest possible price ASAP
Bought with WATSON REALTY CORP




