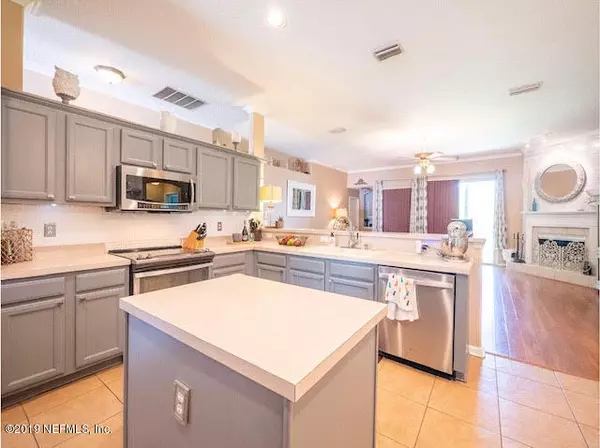For more information regarding the value of a property, please contact us for a free consultation.
Key Details
Sold Price $285,000
Property Type Single Family Home
Sub Type Single Family Residence
Listing Status Sold
Purchase Type For Sale
Square Footage 2,115 sqft
Price per Sqft $134
Subdivision Waterford Estates
MLS Listing ID 1017236
Sold Date 12/13/19
Style Traditional
Bedrooms 4
Full Baths 2
HOA Fees $39/ann
HOA Y/N Yes
Originating Board realMLS (Northeast Florida Multiple Listing Service)
Year Built 2002
Property Description
Motivated Sellers! This one level 4 bedroom home, PLUS an office OR 5th bedroom, complete with French Doors rests on over 1/2 an acre. NO CDD fee and low HOA. This homes offers a BRAND NEW ROOF, BRAND NEW HVAC (both less than 8 mths old), smart home features and a BRAND NEW water heater! The kitchen and family room offer an open floor plan with plenty of room to grow, entertain and view your future pool! This home includes all top of the line stainless steel appliances, rounded corners, crown molding, volume ceilings, a formal dining, breakfast bar, PLUS an eat-in kitchen. Enjoy the neighborhood amenities which include a pool, playground, tennis and basketball courts then fire up the grill, grab your favorite beverage and relax as you watch the stars in your very own private oasis. Additional Features: EchoBe Thermostat, Nest Doorbell, BHyve Sprinkler Control Panel, Wifi Garage Door Opener
Location
State FL
County Duval
Community Waterford Estates
Area 014-Mandarin
Direction From 295, exit Old St Augustine Rd. L onto Greenland Rd. R onto Lake Fern Dr, into Waterford Estates. R onto London Lake Dr. R onto Spring Ridge Ct. L onto Spring Ridge Ct. Home is straight ahead.
Rooms
Other Rooms Shed(s)
Interior
Interior Features Breakfast Bar, Eat-in Kitchen, Entrance Foyer, Kitchen Island, Pantry, Primary Bathroom -Tub with Separate Shower, Primary Downstairs, Split Bedrooms, Walk-In Closet(s)
Heating Central, Other
Cooling Central Air
Flooring Laminate, Tile
Fireplaces Number 1
Fireplaces Type Wood Burning
Fireplace Yes
Exterior
Garage Attached, Garage, Garage Door Opener
Garage Spaces 2.0
Fence Back Yard, Wood
Pool Community, None
Utilities Available Cable Connected
Amenities Available Basketball Court, Playground, Tennis Court(s)
Roof Type Shingle
Accessibility Accessible Common Area
Porch Covered, Patio
Total Parking Spaces 2
Private Pool No
Building
Lot Description Cul-De-Sac, Sprinklers In Front, Sprinklers In Rear
Sewer Public Sewer
Water Public
Architectural Style Traditional
Structure Type Frame,Stucco
New Construction No
Schools
Elementary Schools Greenland Pines
Middle Schools Twin Lakes Academy
High Schools Mandarin
Others
Tax ID 1571483610
Security Features Security System Owned,Smoke Detector(s)
Acceptable Financing Cash, Conventional, FHA, VA Loan
Listing Terms Cash, Conventional, FHA, VA Loan
Read Less Info
Want to know what your home might be worth? Contact us for a FREE valuation!

Our team is ready to help you sell your home for the highest possible price ASAP
Bought with FLORIDA HOMES REALTY & MTG LLC
GET MORE INFORMATION





