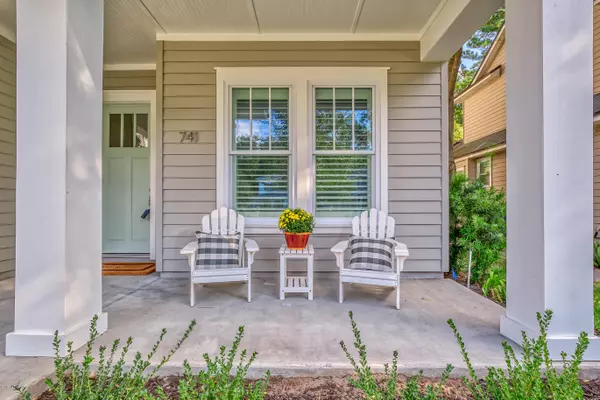For more information regarding the value of a property, please contact us for a free consultation.
Key Details
Sold Price $480,000
Property Type Single Family Home
Sub Type Single Family Residence
Listing Status Sold
Purchase Type For Sale
Square Footage 2,759 sqft
Price per Sqft $173
Subdivision Paradise Preserve
MLS Listing ID 1018511
Sold Date 12/27/19
Bedrooms 4
Full Baths 4
HOA Fees $62/ann
HOA Y/N Yes
Originating Board realMLS (Northeast Florida Multiple Listing Service)
Year Built 2016
Property Description
This beautiful ''Coastal Contemporary'' home was custom designed by the sellers & built by Springfield Builders in charming gated community. Gorgeous wood floors on entire 1st floor, stairs, upstairs loft & hallway. Very open floorplan w/ big great room w/ gas fireplace flanked by built-in seating. Huge island that seats 7, commercial grade gas cooktop, stainless steel appliances, farm sink, walk-in pantry & glass doors to screen porch. Entry way w/ built-in shelving leading to downstairs bedroom & full bath. Upstairs w/ loft, spacious master w/ 2 walk-in closets & stunning bath w/ oversize shower, en-suite bedroom, 4th bedroom, 4th bath & laundry room. Located on private lot that backs to preserve & is across from community area w/ gazebo.
Location
State FL
County Duval
Community Paradise Preserve
Area 233-Atlantic Beach-West
Direction From Atlantic Blvd, North on A1A, Left on Dutton Island Rd toward nature preserve. To Left into gated community
Interior
Interior Features Built-in Features, Entrance Foyer, Kitchen Island, Pantry, Primary Bathroom - Shower No Tub, Split Bedrooms, Walk-In Closet(s)
Heating Central, Electric, Heat Pump
Cooling Central Air, Electric
Flooring Carpet, Tile, Wood
Fireplaces Number 1
Fireplaces Type Gas
Fireplace Yes
Laundry Electric Dryer Hookup, Washer Hookup
Exterior
Parking Features Attached, Garage
Garage Spaces 2.0
Pool None
Roof Type Shingle
Porch Covered, Front Porch, Patio
Total Parking Spaces 2
Private Pool No
Building
Sewer Public Sewer
Water Public
Structure Type Fiber Cement
New Construction No
Others
Tax ID 1723760195
Security Features Smoke Detector(s)
Acceptable Financing Cash, Conventional, FHA, VA Loan
Listing Terms Cash, Conventional, FHA, VA Loan
Read Less Info
Want to know what your home might be worth? Contact us for a FREE valuation!

Our team is ready to help you sell your home for the highest possible price ASAP
Bought with YELLOWFIN REALTY GROUP LLC




