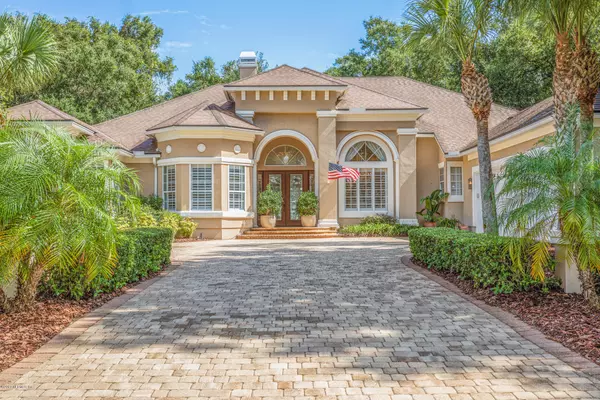For more information regarding the value of a property, please contact us for a free consultation.
Key Details
Sold Price $659,000
Property Type Single Family Home
Sub Type Single Family Residence
Listing Status Sold
Purchase Type For Sale
Square Footage 3,761 sqft
Price per Sqft $175
Subdivision Queens Harbour
MLS Listing ID 1021275
Sold Date 12/30/19
Style Traditional
Bedrooms 4
Full Baths 3
Half Baths 1
HOA Fees $204/qua
HOA Y/N Yes
Originating Board realMLS (Northeast Florida Multiple Listing Service)
Year Built 2007
Property Description
Beautiful home with many architectural details. ALL ON ONE LEVEL! KIT: Granite counters, Gas Cook Top, Stainless appliances, Center Island, Breakfast Bar, Wet bar with Wine Chiller, Crown molding, recessed lighting and tray ceiling. Dining Room: volume, coffered ceiling with custom finish, and gorgeous Chandelier. Living Room:gas fireplace, built-in bookcases and triple sliding glass doors that open all the way. Family room adjacent to kitchen. First Floor Bonus room. 4th Bedroom not pictured with en suite full bath. Bedrooms 2 and 3 with Jack and Jill Bath. Office with bay window. Master Suite: large sitting area, spacious bath with separate vanities and sinks, soaking tub and and well appointed walk-in closets. Two covered lanais, out door kitchen, large screened Pool and Spa.
Location
State FL
County Duval
Community Queens Harbour
Area 043-Intracoastal West-North Of Atlantic Blvd
Direction Hodges and Go East on Atlantic, immediate left into Queen's Harbour Yacht and Country Club. Through gate, take left at Harrington Park, right on Saxon Lake Drive to home on right.
Rooms
Other Rooms Outdoor Kitchen
Interior
Interior Features Breakfast Bar, Breakfast Nook, Entrance Foyer, In-Law Floorplan, Kitchen Island, Pantry, Primary Bathroom -Tub with Separate Shower, Primary Downstairs, Split Bedrooms, Walk-In Closet(s)
Heating Central, Electric
Cooling Central Air, Electric
Flooring Carpet, Tile
Fireplaces Number 1
Fireplaces Type Gas
Fireplace Yes
Exterior
Parking Features Attached, Garage, Garage Door Opener
Garage Spaces 3.0
Pool Community, In Ground, Screen Enclosure
Utilities Available Cable Available, Propane
Amenities Available Children's Pool, Clubhouse, Fitness Center, Golf Course, Playground, Tennis Court(s)
Roof Type Shingle
Porch Porch, Screened
Total Parking Spaces 3
Private Pool No
Building
Sewer Public Sewer
Water Public
Architectural Style Traditional
Structure Type Stucco
New Construction No
Schools
Elementary Schools Neptune Beach
Middle Schools Landmark
High Schools Sandalwood
Others
HOA Name May Management
Tax ID 1671284730
Security Features Security System Owned,Smoke Detector(s)
Acceptable Financing Cash, Conventional, VA Loan
Listing Terms Cash, Conventional, VA Loan
Read Less Info
Want to know what your home might be worth? Contact us for a FREE valuation!

Our team is ready to help you sell your home for the highest possible price ASAP
Bought with RE/MAX UNLIMITED




