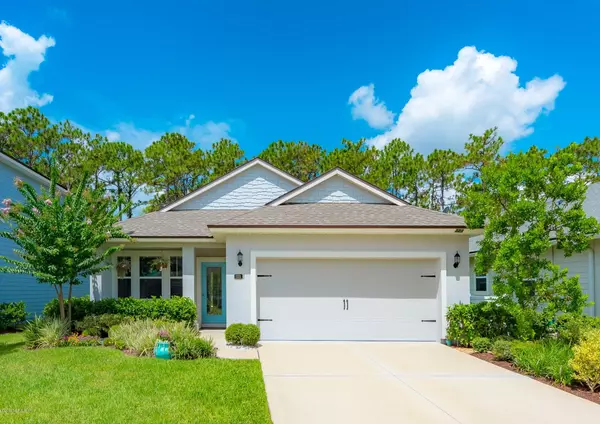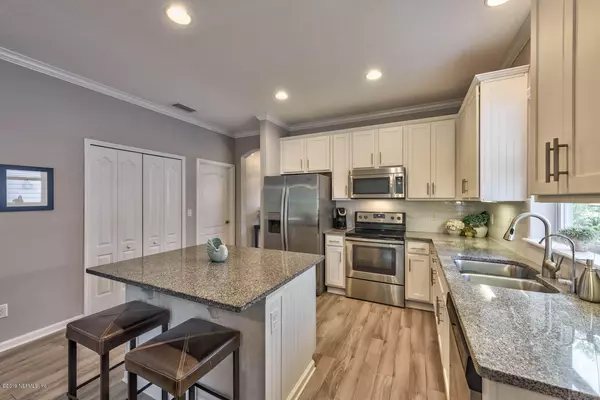For more information regarding the value of a property, please contact us for a free consultation.
Key Details
Sold Price $279,900
Property Type Single Family Home
Sub Type Single Family Residence
Listing Status Sold
Purchase Type For Sale
Square Footage 1,671 sqft
Price per Sqft $167
Subdivision Villages Of Valencia
MLS Listing ID 1020547
Sold Date 11/21/19
Style Ranch
Bedrooms 3
Full Baths 2
HOA Fees $37/qua
HOA Y/N Yes
Originating Board realMLS (Northeast Florida Multiple Listing Service)
Year Built 2015
Lot Dimensions 48x112
Property Description
Welcome home to this fabulous one-story family home featuring 1,671 sf of luxury, three bedrooms, two baths, and a two-car garage. Constructed in 2015, this turnkey home was built with thoughtful consideration to the countless upgrades found throughout including: new wood flooring, new interior paint, gorgeous crown molding and coffered ceilings.
The elegant great room is ideal for entertaining and has coffered ceilings and sliding glass doors that open to the covered lanai and private backyard overlooking the preserve. The master bedroom suite has coffered ceilings, wood flooring, gorgeous preserve views, walk-in closet, and a luxurious master bath with raised dual vanities and a tiled walk-in shower. This split plan home is further enhanced by two additional bedrooms with walk-in closets, a conveniently located guest bath, and a separate laundry room with washer/dryer. Additional interior upgrades include reverse osmosis system, custom blinds throughout, ceiling fans, built-ins, pre-wire for security, and quality tile flooring. The private outdoor living space offers a covered lanai, extended deck, covered front entry, and professional landscaping with a programmable irrigation system. Villages of Valencia is a newer community with no CDD fees, low HOA fees, and offers a community pool with picnic area, sidewalks, playground, and volleyball court.
Location
State FL
County St. Johns
Community Villages Of Valencia
Area 334-Moultrie/St Augustine Shores
Direction From SR 207, turn right onto Wildwood Dr. Follow Wildwood to stoplight at US 1. Turn right. Turn left at CVS Pharmacy. Turn left onto Balearics Dr.
Interior
Interior Features Breakfast Bar, Built-in Features, Eat-in Kitchen, Kitchen Island, Pantry, Primary Bathroom - Shower No Tub, Split Bedrooms
Heating Central, Electric, Heat Pump
Cooling Central Air, Electric
Flooring Laminate, Tile, Wood
Exterior
Garage Attached, Garage, Garage Door Opener
Garage Spaces 2.0
Pool Community, None
Utilities Available Cable Connected
Amenities Available Clubhouse, Playground
View Protected Preserve
Roof Type Shingle
Porch Deck, Front Porch
Total Parking Spaces 2
Private Pool No
Building
Lot Description Sprinklers In Front, Sprinklers In Rear
Sewer Public Sewer
Water Public
Architectural Style Ranch
Structure Type Frame,Stucco
New Construction No
Schools
Elementary Schools W. D. Hartley
Middle Schools Gamble Rogers
High Schools Pedro Menendez
Others
Tax ID 1818830320
Security Features Smoke Detector(s)
Acceptable Financing Cash, Conventional, FHA, VA Loan
Listing Terms Cash, Conventional, FHA, VA Loan
Read Less Info
Want to know what your home might be worth? Contact us for a FREE valuation!

Our team is ready to help you sell your home for the highest possible price ASAP
GET MORE INFORMATION





