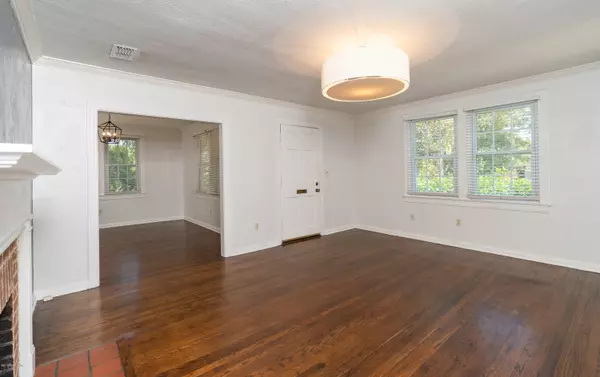For more information regarding the value of a property, please contact us for a free consultation.
Key Details
Sold Price $328,830
Property Type Single Family Home
Sub Type Single Family Residence
Listing Status Sold
Purchase Type For Sale
Square Footage 1,890 sqft
Price per Sqft $173
Subdivision Lakeside Park
MLS Listing ID 1023578
Sold Date 12/30/19
Style Traditional
Bedrooms 4
Full Baths 3
HOA Y/N No
Originating Board realMLS (Northeast Florida Multiple Listing Service)
Year Built 1940
Lot Dimensions 68x100
Property Description
This charming Avondale bungalow is complete with a detached guest house, ideal for use as a Mother-Law-Suite or separate apartment.
The main house offers 3 bedrooms, 2 baths & 1399 sq ft of living space plus a covered front porch, original hardwood floors, a gas fireplace, sunroom & indoor laundry. The updated kitchen was renovated with stainless appliances & granite countertops. Doors open off of both the kitchen and master bedroom to a private courtyard- style back yard.
A walkway connects the detached guest house offering an additional 491 sqft of living space. Inside you'll find 1 bedroom, a full bath, full kitchen, living & laundry.
The gated driveway leads back to a detached storage garage and fully fenced backyard offering plenty of privacy. Truly a rare find, the possibilities for this property are endless. Located in Avondale's Fairfax Manor you're directly across the street from the St. Johns River and only minutes from parks, restaurants, and boutiques.
Location
State FL
County Duval
Community Lakeside Park
Area 032-Avondale
Direction Take Roosevelt Blvd E towards Ortega bridge. Left on Lakeside Dr, right on Lexington Ave, left on Woodmere Dr.
Rooms
Other Rooms Guest House
Interior
Interior Features Built-in Features, Pantry, Primary Bathroom - Shower No Tub, Primary Downstairs
Heating Central, Natural Gas
Cooling Central Air, Electric
Flooring Tile, Wood
Fireplaces Number 1
Fireplaces Type Gas
Fireplace Yes
Exterior
Exterior Feature Balcony
Parking Features Detached, Garage
Garage Spaces 1.0
Fence Back Yard, Wood
Utilities Available Natural Gas Available
Roof Type Shingle
Porch Front Porch
Total Parking Spaces 1
Private Pool No
Building
Sewer Public Sewer
Water Public
Architectural Style Traditional
Structure Type Frame,Wood Siding
New Construction No
Schools
Elementary Schools Fishweir
Middle Schools Lake Shore
High Schools Riverside
Others
Tax ID 0935390000
Acceptable Financing Cash, Conventional, FHA, VA Loan
Listing Terms Cash, Conventional, FHA, VA Loan
Read Less Info
Want to know what your home might be worth? Contact us for a FREE valuation!

Our team is ready to help you sell your home for the highest possible price ASAP
Bought with DJ & LINDSEY REAL ESTATE



