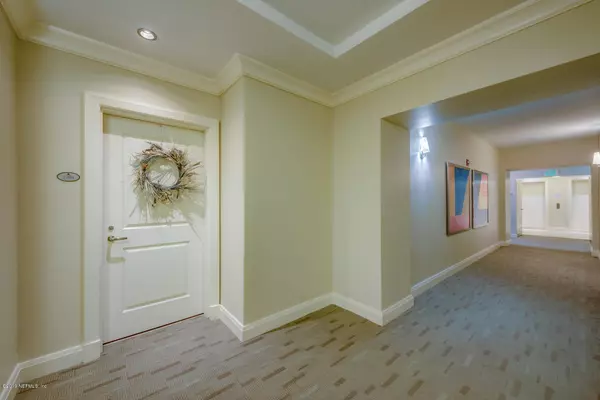For more information regarding the value of a property, please contact us for a free consultation.
Key Details
Sold Price $225,000
Property Type Condo
Sub Type Condominium
Listing Status Sold
Purchase Type For Sale
Square Footage 1,125 sqft
Price per Sqft $200
Subdivision The Peninsula At St Johns Center Condos
MLS Listing ID 1011919
Sold Date 12/23/19
Style Flat
Bedrooms 1
Full Baths 1
HOA Y/N No
Originating Board realMLS (Northeast Florida Multiple Listing Service)
Year Built 2008
Property Description
This deal just got better! Seller is offering 12 months of condo dues paid upfront! What??Where to begin?If you are looking for the urban, low maintenance lifestyle & love living close by to local dining establishments, Southbank Landing & water taxi pick-up to the North Bank to enjoy sporting events, concerts & theater-then this is the place for you!Move-in ready 1 bdrm w/den situated on 22nd floor w/multiple views of river from your spacious balcony! Granite counters w/large counter top w/fully equipped kitchen w/stainless steel appliances & modern cabinetry!Wood floors in main areas; lots of closet space; bathroom has soaking tub & sep shower along w/laundry closet to include stackable w/d! Den can make shift into a 2nd bedroom w/fold out couch & wardrobe if you need it- See supplement. supplement.
Location
State FL
County Duval
Community The Peninsula At St Johns Center Condos
Area 011-San Marco
Direction From JTB, exit 95-N then exit 348 - Atlantic Blvd, Downtown. T/r onto Prudential Dr, t/l on Riverplace Blvd, building on the right just past the Chart house. Pull up to front & valet will assist you!
Interior
Interior Features Breakfast Bar, Elevator, Entrance Foyer, Pantry, Primary Bathroom -Tub with Separate Shower, Vaulted Ceiling(s), Walk-In Closet(s)
Heating Central, Electric, Heat Pump
Cooling Central Air, Electric
Flooring Carpet, Concrete, Tile, Wood
Exterior
Exterior Feature Balcony
Parking Features Additional Parking, Assigned, Community Structure, Covered, Underground
Garage Spaces 1.0
Pool Community, Heated, Other
Utilities Available Cable Available
Amenities Available Clubhouse, Fitness Center, Laundry, Management - Full Time, Management- On Site, Sauna, Spa/Hot Tub, Trash
Waterfront Description Navigable Water,River Front,Waterfront Community
View River
Roof Type Other
Accessibility Accessible Common Area
Total Parking Spaces 1
Private Pool No
Building
Lot Description Sprinklers In Front, Sprinklers In Rear
Story 21
Architectural Style Flat
Level or Stories 21
Structure Type Concrete,Frame
New Construction No
Schools
Elementary Schools Hendricks Avenue
High Schools Terry Parker
Others
HOA Name First Service Res
HOA Fee Include Insurance,Maintenance Grounds,Pest Control,Security,Sewer,Trash,Water
Tax ID 0803930564
Security Features 24 Hour Security,Entry Phone/Intercom,Fire Sprinkler System,Secured Lobby,Security System Owned,Smoke Detector(s)
Acceptable Financing Cash, Conventional
Listing Terms Cash, Conventional
Read Less Info
Want to know what your home might be worth? Contact us for a FREE valuation!

Our team is ready to help you sell your home for the highest possible price ASAP
Bought with ENGEL & VOLKERS FIRST COAST




