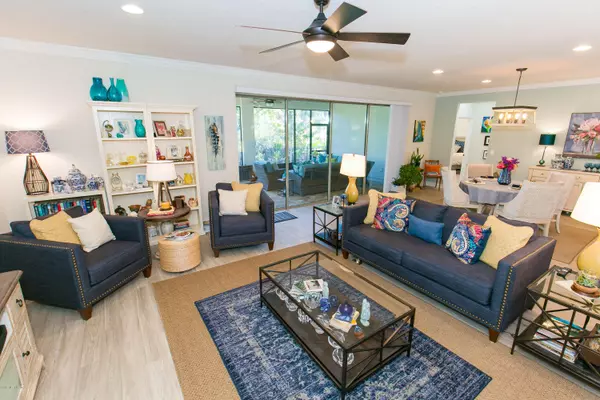For more information regarding the value of a property, please contact us for a free consultation.
Key Details
Sold Price $579,900
Property Type Single Family Home
Sub Type Single Family Residence
Listing Status Sold
Purchase Type For Sale
Square Footage 2,715 sqft
Price per Sqft $213
Subdivision Riverwood By Del Webb
MLS Listing ID 1028047
Sold Date 01/30/20
Bedrooms 3
Full Baths 3
HOA Fees $182/mo
HOA Y/N Yes
Originating Board realMLS (Northeast Florida Multiple Listing Service)
Year Built 2016
Lot Dimensions 72 x 135 x 62 x 135
Property Description
Welcome to gated 55+ Del Webb Ponte Vedra. This very special Tangerly Oak has 3 bdrm/3 bath + den/office is located in a small enclave of just 12 estate homes at the end of Caspia Lane. Many DW residents don't even know it is there! Our unique preserve view home offers many enhancements; garage w/4' ext, sep. golf cart bay, custom kit cab w/pull-out shelves + soft close drawers, gourmet appl package, granite counters & ss appl, ceiling fans, 26' ext under roof lanai w/no seeum screens, paver drive & lanai, ext patio, fenced yard w/puppy fence guard, water softener/filter, leaf filter gutter system, CA closets in MBR, garage dr screen & Monkey Bar storage, vinyl plank flr..no carpeting anywhere & over $20K in landscaping & patio. Just 10+ minutes to PVBeach & the ocean! Golf cart community! community!
Location
State FL
County St. Johns
Community Riverwood By Del Webb
Area 272-Nocatee South
Direction Go thru Del Webb Ponte Vedra guard gate, R on River Run, L on Foxtail, L on Caspia Lane, follow until you are almost to the cul de sac. House is on the R.
Interior
Interior Features Breakfast Bar, Breakfast Nook, Eat-in Kitchen, Entrance Foyer, Kitchen Island, Pantry, Primary Bathroom - Shower No Tub, Primary Downstairs, Split Bedrooms, Walk-In Closet(s)
Heating Central, Electric
Cooling Central Air, Electric
Flooring Tile, Vinyl
Furnishings Unfurnished
Exterior
Parking Features Attached, Garage
Garage Spaces 2.0
Fence Back Yard
Pool None
Utilities Available Cable Available, Cable Connected
Amenities Available Clubhouse, Fitness Center, Jogging Path, Sauna, Security, Tennis Court(s)
View Protected Preserve
Roof Type Shingle
Accessibility Accessible Common Area
Porch Patio, Porch, Screened
Total Parking Spaces 2
Private Pool No
Building
Lot Description Cul-De-Sac
Sewer Public Sewer
Water Public
Structure Type Frame,Stucco
New Construction No
Others
Senior Community Yes
Tax ID 0722481100
Security Features Smoke Detector(s)
Acceptable Financing Cash, Conventional, VA Loan
Listing Terms Cash, Conventional, VA Loan
Read Less Info
Want to know what your home might be worth? Contact us for a FREE valuation!

Our team is ready to help you sell your home for the highest possible price ASAP
Bought with ENGEL & VOLKERS FIRST COAST




