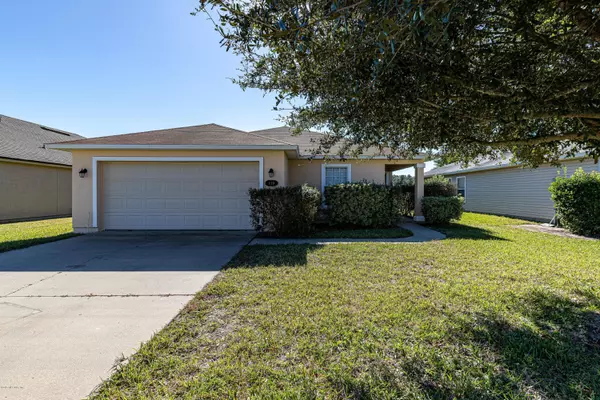For more information regarding the value of a property, please contact us for a free consultation.
Key Details
Sold Price $239,900
Property Type Single Family Home
Sub Type Single Family Residence
Listing Status Sold
Purchase Type For Sale
Square Footage 1,553 sqft
Price per Sqft $154
Subdivision Samara Lakes
MLS Listing ID 1028357
Sold Date 03/16/20
Bedrooms 3
Full Baths 2
HOA Fees $46/qua
HOA Y/N Yes
Originating Board realMLS (Northeast Florida Multiple Listing Service)
Year Built 2008
Property Description
Don't miss an great opportunity to buy this home in St Johns county, located in the popular and growing World Golf Village area. Convenient to highways, for an easy commute to and from St. Augustine or Jacksonville. Freshly painted inside and out, with an open floor plan,. Kitchen features Granite counter tops and SS appliances. To top it off, kitchen has access to dining, living area, and patio for entertaining. Home features a two car garage with great community amenities. Only 30 minute to one or two of our fabulous beaches, and 15 minutes to the Outlet Mall. Samara Lakes is a close knit community surrounded by lakes, golf courses and major arts and entertainment venues for a truly enjoyable Florida living experience. No CDD fees! Move-in ready. New high school to open in 2021-22! Special features:
Tile flooring in foyer, kitchen, dining and bathrooms.
42 inch cabinets.
Working island in kitchen complete with drawers, cabinets and electricity.
Kitchen pass-through to family room.
Large dining area off kitchen, family room, and patio.
Double sinks in master bath.
Large master walk in closet.
Separate room for washer and dryer.
Split floor plan.
2-car garage.
Outdoor patio, for grilling.
Large backyard with lots of privacy.
Location
State FL
County St. Johns
Community Samara Lakes
Area 308-World Golf Village Area-Sw
Direction I95-S from Jville, Take Exit 323, turn right (w), onto IGP. After 4 miles road turns into Pancetti Rd., In 2 miles take left on Samara Lakes Pkwy In .5 miles left on Straw Pond. Home is on right.
Interior
Interior Features Entrance Foyer, Kitchen Island, Pantry, Primary Bathroom -Tub with Separate Shower, Primary Downstairs, Split Bedrooms, Walk-In Closet(s)
Heating Central
Cooling Central Air
Flooring Carpet, Tile
Laundry Electric Dryer Hookup, Washer Hookup
Exterior
Garage Spaces 2.0
Pool Community, None
Roof Type Shingle
Total Parking Spaces 2
Private Pool No
Building
Sewer Public Sewer
Water Public
Structure Type Vinyl Siding
New Construction No
Others
Tax ID 0275015820
Read Less Info
Want to know what your home might be worth? Contact us for a FREE valuation!

Our team is ready to help you sell your home for the highest possible price ASAP
Bought with ELITE REALTY GROUP
GET MORE INFORMATION





