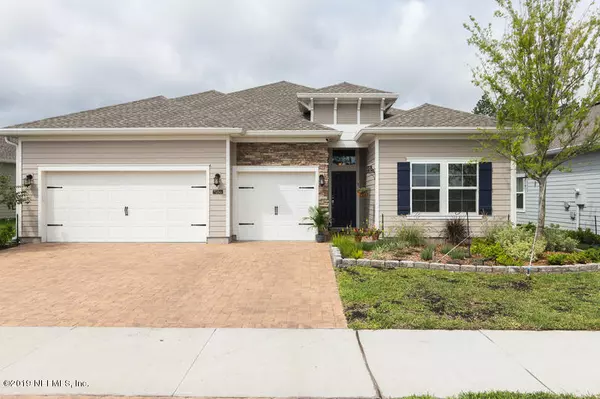For more information regarding the value of a property, please contact us for a free consultation.
Key Details
Sold Price $274,500
Property Type Single Family Home
Sub Type Single Family Residence
Listing Status Sold
Purchase Type For Sale
Square Footage 2,241 sqft
Price per Sqft $122
Subdivision Longleaf
MLS Listing ID 1030165
Sold Date 03/05/20
Style Flat,Ranch
Bedrooms 4
Full Baths 3
HOA Fees $60/qua
HOA Y/N Yes
Originating Board realMLS (Northeast Florida Multiple Listing Service)
Year Built 2017
Property Description
Beautiful ''new'' Lennar Tivoly home plan features a light filled kitchen, marble backsplash, plenty of cabinet/counter space & ample room for a large family to gather. Wood-look ceramic tile floors throughout the living areas, gorgeous & low-maintenance. Glass sliders lead to the screened lanai, perfect for catching up with friends. Or spread out onto the custom brick patio in the private fenced backyard & spend evenings around the firepit. Retreat to your master suite for some well-deserved R&R & share the other master suite with guests! Incredible curb appeal, a water view & a spacious 3-car garage, this home is a must see! BONUS! Get pre-approved & close w/loan officer George Stone at Jet Home Loans & receive up to $1000 off lender fees! 10yr home warranty exp.2027. Call George Stone (904) 874-5400 - tell him you saw this special offer in the listing details for this beautiful home!
Location
State FL
County Duval
Community Longleaf
Area 064-Bent Creek/Plum Tree
Direction From I-295, take exit 12 onto Collins Rd. Head West on Collins Rd. Turn right onto Old Middleburg Rd S. Turn left onto Longleaf Branch Dr. Follow this road for 1.1 miles, the house is on the left.
Interior
Interior Features Breakfast Bar, Breakfast Nook, Entrance Foyer, In-Law Floorplan, Kitchen Island, Pantry, Primary Downstairs, Split Bedrooms, Walk-In Closet(s)
Heating Central
Cooling Central Air
Flooring Tile
Exterior
Parking Features Additional Parking, Garage Door Opener
Garage Spaces 3.0
Fence Vinyl
Pool Community
Amenities Available Boat Dock, Playground
View Water
Porch Patio
Total Parking Spaces 3
Private Pool No
Building
Lot Description Sprinklers In Front, Sprinklers In Rear
Sewer Public Sewer
Water Public
Architectural Style Flat, Ranch
Structure Type Brick Veneer,Fiber Cement,Frame
New Construction No
Others
Tax ID 0164098950
Acceptable Financing Cash, Conventional, FHA, VA Loan
Listing Terms Cash, Conventional, FHA, VA Loan
Read Less Info
Want to know what your home might be worth? Contact us for a FREE valuation!

Our team is ready to help you sell your home for the highest possible price ASAP
Bought with KELLER WILLIAMS REALTY ATLANTIC PARTNERS SOUTHSIDE




