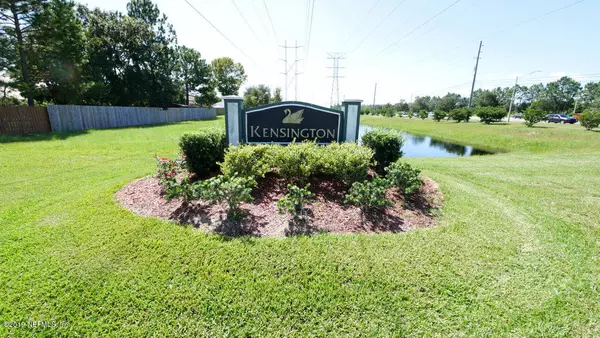For more information regarding the value of a property, please contact us for a free consultation.
Key Details
Sold Price $285,000
Property Type Single Family Home
Sub Type Single Family Residence
Listing Status Sold
Purchase Type For Sale
Square Footage 2,004 sqft
Price per Sqft $142
Subdivision Kensington
MLS Listing ID 1016445
Sold Date 02/14/20
Style Ranch
Bedrooms 3
Full Baths 2
HOA Fees $50/ann
HOA Y/N Yes
Originating Board realMLS (Northeast Florida Multiple Listing Service)
Year Built 1993
Property Description
This beautiful 3/2 home in Brighton Bay at Kensington boasts a new AC system (07/2019), nearly new roof with upgraded shingles (02/2018), new refrigerator (02/2019), bamboo floors & ceramic tile, solar tubes, upgraded granite counters in the bathrooms, upgraded master shower, a heated/cooled side-entry garage w/ insulated garage door, all on a serene corner lot situated under gorgeous trees. The home features high ceilings, 3 large bedrooms, 2 full baths, a separate living room & dining room, a large family room w/ fireplace, a fully equipped eat-in kitchen w/ breakfast bar, screened patio overseeing a large fenced park-like yard. Kensington features a pool, tennis court & is conveniently located less than 15 minutes from Jacksonville Beach, Naval Station Mayport, & St. Johns Town Center.
Location
State FL
County Duval
Community Kensington
Area 025-Intracoastal West-North Of Beach Blvd
Direction From Kernan & Atlantic Blvd, East on Atlantic Blvd, right on Kensington Gardens Blvd, right on Kensington Lakes Drive, left on Brighton Bay Trail, right on Twin Sands Trail to home on left.
Interior
Interior Features Breakfast Bar, Eat-in Kitchen, Entrance Foyer, Pantry, Primary Bathroom -Tub with Separate Shower, Solar Tube(s), Split Bedrooms, Walk-In Closet(s)
Heating Central
Cooling Central Air
Flooring Tile, Wood
Fireplaces Number 1
Fireplace Yes
Exterior
Parking Features Attached, Garage
Garage Spaces 2.0
Fence Back Yard, Wood
Pool Community, None
Amenities Available Playground, Tennis Court(s)
Roof Type Shingle
Porch Patio, Screened
Total Parking Spaces 2
Private Pool No
Building
Lot Description Corner Lot, Sprinklers In Front, Sprinklers In Rear
Sewer Public Sewer
Water Public
Architectural Style Ranch
Structure Type Frame,Shell Dash,Stucco
New Construction No
Others
HOA Name Kensington (BCM)
Tax ID 1652681740
Security Features Smoke Detector(s)
Acceptable Financing Cash, Conventional
Listing Terms Cash, Conventional
Read Less Info
Want to know what your home might be worth? Contact us for a FREE valuation!

Our team is ready to help you sell your home for the highest possible price ASAP
Bought with WATSON REALTY CORP




