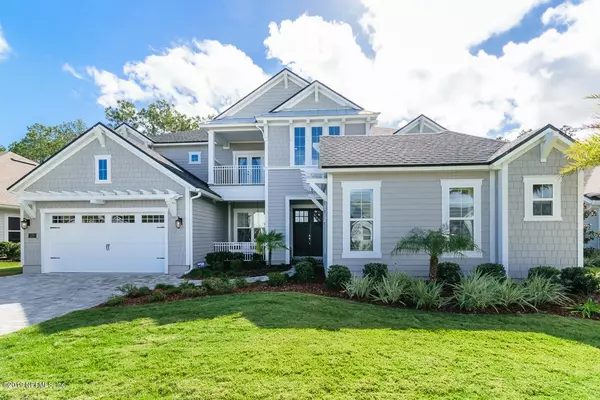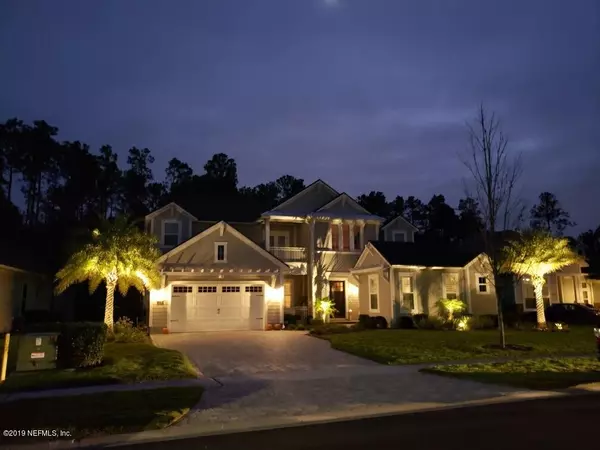For more information regarding the value of a property, please contact us for a free consultation.
Key Details
Sold Price $770,000
Property Type Single Family Home
Sub Type Single Family Residence
Listing Status Sold
Purchase Type For Sale
Square Footage 4,461 sqft
Price per Sqft $172
Subdivision Twenty Mile Village
MLS Listing ID 1040102
Sold Date 05/04/20
Style Traditional
Bedrooms 6
Full Baths 4
Half Baths 1
HOA Fees $25/ann
HOA Y/N Yes
Originating Board realMLS (Northeast Florida Multiple Listing Service)
Year Built 2017
Lot Dimensions .27 acres
Property Description
Come see this gorgeous home in the highly sought-after neighborhood of 20 Mile, located in the popular Nocatee community in St. Johns County. This ICI Coastal Elevation of the Brooke floorplan boasts additional square footage throughout the home. Upon entering the 80x140 preserve lot, you are greeted with the brick paver driveway adjacent to upgraded zoysia grass, but you won't miss the extensive landscape features in both the front on the back of the home, which includes a variety of palm trees with hardwired Kichler landscape lighting and overgrown privacy hedges providing desired privacy on both sides of the home. Through the front door, you will immediately notice the open floor plan with two story windows overlooking the preserve which flood the living area with natural sunlight. This home is perfect for families who need more space, boasting 6 bedrooms and 4.5 bathrooms with plenty of areas to relax and entertain, including a 1st floor en suite/office with wet bar and an expanded 2nd floor media room with dry bar and built-in surround sound. The master bedroom is situated on the first floor with 4 additional bedrooms upstairs. The kitchen boasts double stacked cabinets and cambria quartz countertops with an extended sunroom that overlooks the newly extended lanai addition (400 sqft) complete with a stained natural wood ceiling, fans with recessed lights and sconces that provide a softer light for the evenings, along with hanging swingasan chairs. Custom woodwork throughout includes custom built-ins constructed in the entry, living room, and mudroom area, shiplap accents on both walls and ceilings, wainscoting, exposed beams in the master bedroom, and crown molding throughout. The garage was also extended and upgraded to include a custom Monkey Bar garage storage system with built-in lockers, overhead storage, and hanging options throughout. Additional features consist of plantation shutters and 3 Habitech security cameras maintaining security on the property.
The location is ideal for beach and nature lovers alike, being 10 minutes from the popular Mickler's beach access and 25 minutes from the St. John's Town Center. Living the Nocatee Lifestyle means endless amenities like family-friendly pools (don't miss the ever-popular Splash Park and the newly constructed Spray Park), endless golf cart paths leading to restaurants and parks and even the nearby elementary school, and nature trails throughout. There are too many to list, but there is a reason Nocatee is continually featured as one of the fastest growing communities in America. Come make the dream a reality!
Location
State FL
County St. Johns
Community Twenty Mile Village
Area 271-Nocatee North
Direction Take I-95 exit at 329 East on CR210. Travel West on CR2101 to traffic signal, road changes to Valley Ridge Blvd. Continue 3 miles, left on Twenty Mile Rd. Left onto Outlook Drive.
Interior
Interior Features Eat-in Kitchen, Entrance Foyer, Primary Bathroom -Tub with Separate Shower, Primary Downstairs, Split Bedrooms, Walk-In Closet(s), Wet Bar
Heating Central
Cooling Central Air
Flooring Carpet, Tile, Wood
Fireplaces Number 1
Fireplaces Type Gas
Fireplace Yes
Laundry Electric Dryer Hookup, Washer Hookup
Exterior
Parking Features Attached, Garage
Garage Spaces 2.0
Pool None
Roof Type Shingle
Porch Front Porch, Porch, Screened
Total Parking Spaces 2
Private Pool No
Building
Sewer Public Sewer
Water Public
Architectural Style Traditional
Structure Type Fiber Cement,Frame
New Construction No
Others
Tax ID 0680612800
Security Features Security System Owned,Smoke Detector(s)
Acceptable Financing Cash, Conventional
Listing Terms Cash, Conventional
Read Less Info
Want to know what your home might be worth? Contact us for a FREE valuation!

Our team is ready to help you sell your home for the highest possible price ASAP
Bought with BERKSHIRE HATHAWAY HOME SERVICES HEYMANN WILLIAMS




