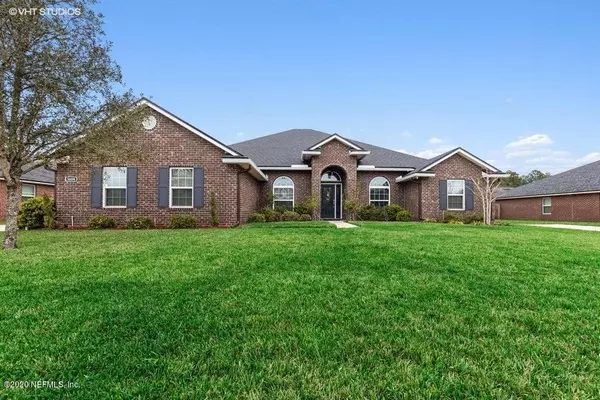For more information regarding the value of a property, please contact us for a free consultation.
Key Details
Sold Price $377,500
Property Type Single Family Home
Sub Type Single Family Residence
Listing Status Sold
Purchase Type For Sale
Square Footage 2,535 sqft
Price per Sqft $148
Subdivision Glen Eagle
MLS Listing ID 1040077
Sold Date 04/01/20
Style Ranch
Bedrooms 4
Full Baths 3
HOA Fees $25/ann
HOA Y/N Yes
Originating Board realMLS (Northeast Florida Multiple Listing Service)
Year Built 2015
Lot Dimensions 90x120
Property Description
Welcome home to this beautiful 4/3 brick pool home! Move in ready with all the upgrades and look of a model home. Your salt water pool and backyard Oasis will make you feel like you're always on a staycation! Don't miss out on this home, ones like this don't stay on the market long! See the attached feature list with all of the extras this home has to offer.
Perfect floor plan to accommodate many different families or living situations. 4th bedroom is split from all of the other bedrooms. Bedroom 4 also has it's own bath. Perfect for in-law suite or teenager, or any situation where you have someone in your home needing a more separate living space. Home has a great layout! Features of 1604 Kilchurn Rd
· Built in July 2015
· Secluded subdivision, one way in and one way out
· All Brick
· 4 Bedrooms, 3 Full Baths
· 3 Car Garage
· Fenced Back Yard
· Nest Smart Thermostat
· Mud Room with built in bench and storage
· Hand scraped Hardwood Floors throughout the living area and master bedroom
· Custom Masonry Fireplace (not a metal box)
· Built in surround sound speakers in family room
· Coffered Ceilings in dining room
· 10' ceilings throughout the living area
· Separate indoor laundry room
Kitchen
· Cambria Quarts Countertops
· 42" kitchen cabinets with molding
· Tiled Backsplash
· Soft Close Drawers
· Double Convection Oven with separate cook top
· Pantry
Master Bedroom and Bath
· Tray Ceilings in bedroom
· His & Hers separate closets
· His & Hers separate sinks
· Oversized garden tub
· Separate large shower
Property
· Well landscaped yard
· Large Saltwater pool (15x30) with sun shelf
· Polaris Pool Cleaner
· Wired for speakers on lanai
· Smart Sprinkler System
· Landscape lighting in front and back yard
· Extended Pavers in Backyard with Fire Pit
· Additional concrete pad for Boat/Jet ski parking
Location
State FL
County Duval
Community Glen Eagle
Area 062-Crystal Springs/Country Creek Area
Direction I-10 to exit 351 Chaffee Rd, North on Chaffee Rd to Glen Eagle, left into Glen Eagle. Follow Falkirk to left on Lothmore, to right on Kilchurn. House on the right.
Interior
Interior Features Breakfast Bar, Breakfast Nook, Eat-in Kitchen, Entrance Foyer, Kitchen Island, Pantry, Primary Bathroom -Tub with Separate Shower, Split Bedrooms, Walk-In Closet(s)
Heating Central, Electric
Cooling Central Air
Flooring Carpet, Wood
Fireplaces Number 1
Fireplaces Type Wood Burning
Fireplace Yes
Exterior
Parking Features Additional Parking, Attached, Garage, RV Access/Parking
Garage Spaces 3.0
Fence Back Yard
Pool In Ground, Pool Sweep
Utilities Available Cable Available
Roof Type Shingle
Porch Covered, Patio
Total Parking Spaces 3
Private Pool No
Building
Lot Description Sprinklers In Front, Sprinklers In Rear
Sewer Public Sewer
Water Public
Architectural Style Ranch
Structure Type Frame
New Construction No
Schools
Elementary Schools Chaffee Trail
Middle Schools Joseph Stilwell
High Schools Edward White
Others
HOA Name Glen Eagle
Tax ID 0089513965
Acceptable Financing Cash, Conventional, FHA, VA Loan
Listing Terms Cash, Conventional, FHA, VA Loan
Read Less Info
Want to know what your home might be worth? Contact us for a FREE valuation!

Our team is ready to help you sell your home for the highest possible price ASAP
Bought with FIRST COAST REALTY OF JACKSONVILLE INC




