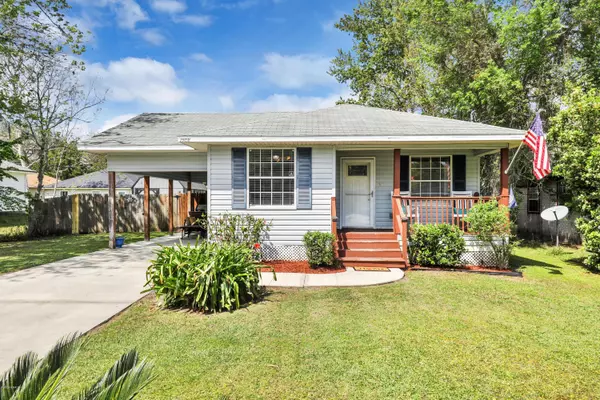For more information regarding the value of a property, please contact us for a free consultation.
Key Details
Sold Price $150,000
Property Type Single Family Home
Sub Type Single Family Residence
Listing Status Sold
Purchase Type For Sale
Square Footage 1,116 sqft
Price per Sqft $134
Subdivision Golden Gate Manor
MLS Listing ID 1043996
Sold Date 05/01/20
Style Traditional
Bedrooms 3
Full Baths 2
HOA Y/N No
Originating Board realMLS (Northeast Florida Multiple Listing Service)
Year Built 2006
Property Description
Beautiful starter home for you and your family! In the heart of Green Cove Springs. This great 3 bedroom, 2 bath home has everything. You have laminate wood floors, inside laundry, Master bedroom with master bath and walk in closet. Eat in kitchen space, carport, a large yard and 2 sheds. Fresh paint through out inside. Enjoy relaxing on your front porch on your quiet street. Less than 2 miles from the St. Johns River and Spring Park. Walking distance to Charles Bennett Elementary and Vera Francis Park. It won't last long
Location
State FL
County Clay
Community Golden Gate Manor
Area 161-Green Cove Springs
Direction From US 17 you would turn onto 16. From 16 you will turn onto Oakridge Ave N. From Oakridge you will turn right onto Center St and the home will be on your left.
Interior
Interior Features Eat-in Kitchen, Primary Bathroom - Shower No Tub, Walk-In Closet(s)
Heating Central, Other
Cooling Central Air
Flooring Laminate
Laundry Electric Dryer Hookup, Washer Hookup
Exterior
Carport Spaces 1
Fence Back Yard, Wood
Pool None
Utilities Available Cable Available
Roof Type Shingle
Porch Front Porch
Private Pool No
Building
Sewer Public Sewer
Water Public
Architectural Style Traditional
Structure Type Frame,Vinyl Siding
New Construction No
Others
Tax ID 38062601840000100
Security Features Smoke Detector(s)
Acceptable Financing Cash, Conventional, FHA, VA Loan
Listing Terms Cash, Conventional, FHA, VA Loan
Read Less Info
Want to know what your home might be worth? Contact us for a FREE valuation!

Our team is ready to help you sell your home for the highest possible price ASAP
Bought with UNITED REAL ESTATE GALLERY




