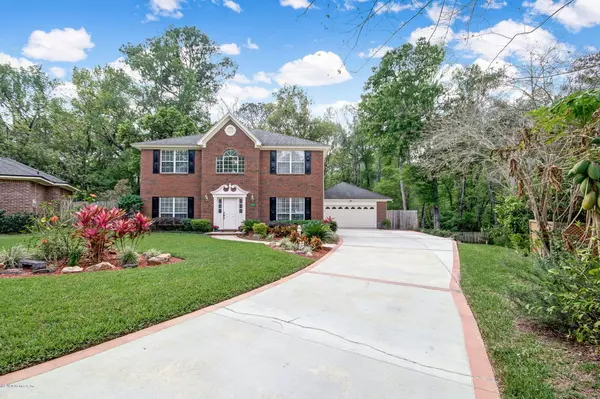For more information regarding the value of a property, please contact us for a free consultation.
Key Details
Sold Price $356,500
Property Type Single Family Home
Sub Type Single Family Residence
Listing Status Sold
Purchase Type For Sale
Square Footage 2,672 sqft
Price per Sqft $133
Subdivision Secret Woods
MLS Listing ID 1044258
Sold Date 05/22/20
Style Traditional
Bedrooms 4
Full Baths 2
Half Baths 1
HOA Fees $29/ann
HOA Y/N Yes
Originating Board realMLS (Northeast Florida Multiple Listing Service)
Year Built 1988
Property Description
WELCOME HOME to this GORGEOUS piece of heaven..
This home is tucked away on a cul-de-sac in the beautiful and coveted ''Secret Woods''
The beautiful brick and majestic foyer will WOW you the moment you walk up.
The waterproof lux wood vinyl floors are simply amazing and the granite counter tops throughout are exquisite.
The kitchen is spacious, loads of countertops.. Open concept into the family room also adds to this layout. The dining room is just BEAUTIFUL with Tray ceilings.
Downstairs, are 2 rooms which could be used as GREAT office spaces or a library.. The bedrooms are located upstairs. The MB is SO peaceful, beautiful Tray ceilings and large master bath with spa. Words CANNOT describe the backyard space. Beautiful sunroom, wooden deck, and your own private oasis awaits yo yo
Location
State FL
County Duval
Community Secret Woods
Area 022-Grove Park/Sans Souci
Direction From I-95, take exit 345 for Bowden Rd. Turn L onto Hilsdale Rd, then L again on Secret Woods Trail. Another L onto Secret Woods Tr. W. Home is on the cul-de-sac
Interior
Interior Features Breakfast Bar, Eat-in Kitchen, Entrance Foyer, Kitchen Island, Primary Bathroom -Tub with Separate Shower, Walk-In Closet(s)
Heating Central, Electric
Cooling Central Air, Electric
Flooring Tile, Vinyl
Fireplaces Number 1
Fireplaces Type Wood Burning
Fireplace Yes
Laundry Electric Dryer Hookup, Washer Hookup
Exterior
Parking Features Additional Parking, Attached, Covered, Garage, Garage Door Opener
Garage Spaces 2.0
Fence Back Yard, Wood
Pool Community, None
Amenities Available Tennis Court(s)
Waterfront Description Creek
Roof Type Shingle
Porch Deck
Total Parking Spaces 2
Private Pool No
Building
Sewer Public Sewer
Water Public
Architectural Style Traditional
New Construction No
Others
Tax ID 1543821086
Acceptable Financing Cash, Conventional, FHA, VA Loan
Listing Terms Cash, Conventional, FHA, VA Loan
Read Less Info
Want to know what your home might be worth? Contact us for a FREE valuation!

Our team is ready to help you sell your home for the highest possible price ASAP
Bought with RE/MAX UNLIMITED




