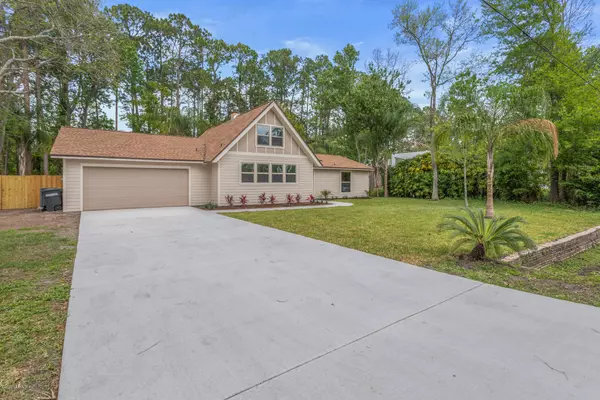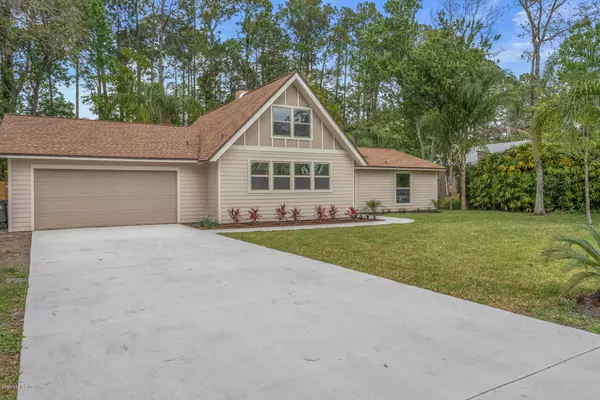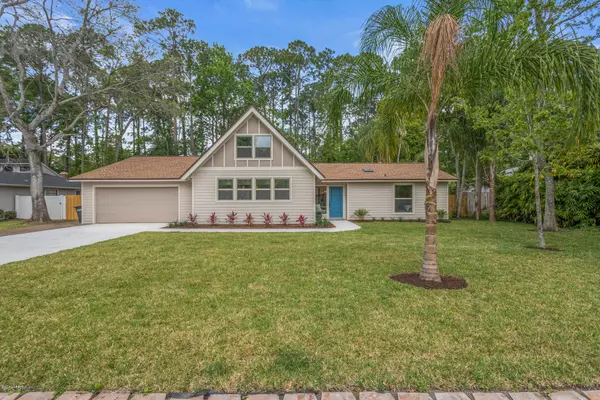For more information regarding the value of a property, please contact us for a free consultation.
Key Details
Sold Price $325,000
Property Type Single Family Home
Sub Type Single Family Residence
Listing Status Sold
Purchase Type For Sale
Square Footage 2,342 sqft
Price per Sqft $138
Subdivision Mandarin Meadows
MLS Listing ID 1045776
Sold Date 04/17/20
Style Ranch
Bedrooms 3
Full Baths 2
HOA Y/N No
Originating Board realMLS (Northeast Florida Multiple Listing Service)
Year Built 1979
Lot Dimensions 100x150
Property Description
TASTEFULLY UPDATED HOME IN ST JOHNS! Professionally designed custom interior finishes throughout this home make it a must see. Light and bright open floor plan with all new windows, travertine tile floors, new light fixtures and timeless appeal. The stunning Great Room showcases a beautiful fireplace and overlooks the covered Lanai and Back Yard. Spacious Kitchen has luxury cabinetry, granite counters, stainless appliances, Breakfast Bar, Morning Room, and tons of natural light from the generous windows. Owner's Suite with barn door entry offers plenty of space and has a private door to the Lanai. Spa-like Owner's Bath has a free-standing soaking tub, frameless glass shower, and double vanity. Located in desirable St Johns with A+ schools, convenient to shopping, restaurants, and parks. This amazing home is located in Florida's most sought after public school districts and leaves little to desire. This truly is a perfect home for anyone seeking the St John's County living & is available today.
Location
State FL
County St. Johns
Community Mandarin Meadows
Area 301-Julington Creek/Switzerland
Direction South on San Jose Blvd.; Cross Julington Creek; Right on Lemonwood Rd.; Right on Satsuma Rd,; home on right.
Interior
Interior Features Breakfast Bar, Eat-in Kitchen, Entrance Foyer, Kitchen Island, Pantry, Primary Bathroom -Tub with Separate Shower, Primary Downstairs, Split Bedrooms, Vaulted Ceiling(s), Walk-In Closet(s)
Heating Central
Cooling Central Air
Flooring Carpet, Concrete, Tile
Fireplaces Number 1
Furnishings Unfurnished
Fireplace Yes
Laundry Electric Dryer Hookup, Washer Hookup
Exterior
Parking Features Attached, Garage
Garage Spaces 2.0
Fence Back Yard, Wood
Pool None
Utilities Available Cable Connected
Roof Type Shingle
Porch Patio, Porch
Total Parking Spaces 2
Private Pool No
Building
Sewer Septic Tank
Water Well
Architectural Style Ranch
Structure Type Frame,Wood Siding
New Construction No
Schools
Elementary Schools Hickory Creek
High Schools Creekside
Others
Tax ID 0077900260
Security Features Smoke Detector(s)
Acceptable Financing Cash, Conventional, FHA, VA Loan
Listing Terms Cash, Conventional, FHA, VA Loan
Read Less Info
Want to know what your home might be worth? Contact us for a FREE valuation!

Our team is ready to help you sell your home for the highest possible price ASAP
Bought with BOLD CITY REAL ESTATE LLC




