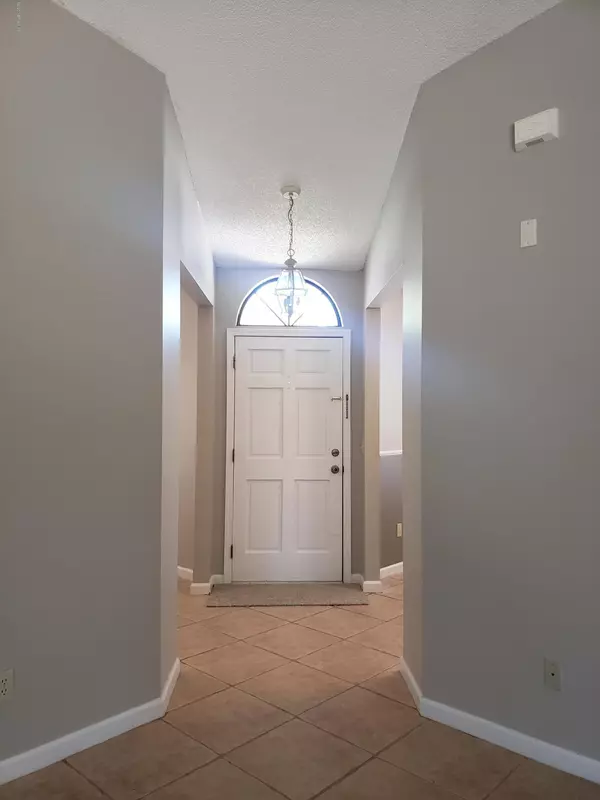For more information regarding the value of a property, please contact us for a free consultation.
Key Details
Sold Price $258,500
Property Type Single Family Home
Sub Type Single Family Residence
Listing Status Sold
Purchase Type For Sale
Square Footage 1,671 sqft
Price per Sqft $154
Subdivision Hunters Green
MLS Listing ID 1043527
Sold Date 05/27/20
Style Traditional
Bedrooms 3
Full Baths 2
HOA Fees $15/ann
HOA Y/N Yes
Originating Board realMLS (Northeast Florida Multiple Listing Service)
Year Built 1994
Lot Dimensions 70' x 113'
Property Description
Like new, larger than it looks with a great fenced yard. Private separate formal dining room and den/office. Great room with fireplace and breakfast nook overlooking the back yard. Open floor plan, vaulted ceilings, split bedroom arrangement with tile floors throughout (carpeted bedrooms). Enlarged hall bath, 12x20 patio and rain gutters throughout. Roof, A/C, microwave, water heater, toilets and master carpet less than 5 years old. Freshly landscaped and painted with new carpets in 2 extra bedrooms. Great location near UNF and FSCJ (univ/college), Mayport Naval Base, beaches, interstate and the St John's Town Center.
Location
State FL
County Duval
Community Hunters Green
Area 026-Intracoastal West-South Of Beach Blvd
Direction FL-202/J Turner Butler Blvd towards Univ of North Florida. Exit Kernan Blvd South. Right on Hunters Haven Lane (at light). Hour on the Right
Interior
Interior Features Breakfast Nook, Entrance Foyer, Pantry, Primary Bathroom - Tub with Shower, Primary Downstairs, Split Bedrooms, Vaulted Ceiling(s), Walk-In Closet(s)
Heating Central, Heat Pump
Cooling Central Air
Flooring Carpet, Tile
Fireplaces Number 1
Fireplaces Type Wood Burning
Furnishings Unfurnished
Fireplace Yes
Laundry Electric Dryer Hookup, Washer Hookup
Exterior
Parking Features Attached, Garage, Garage Door Opener
Garage Spaces 2.0
Fence Back Yard, Wood
Pool None
Utilities Available Cable Connected
Roof Type Shingle
Porch Front Porch, Patio, Porch
Total Parking Spaces 2
Private Pool No
Building
Lot Description Sprinklers In Front, Sprinklers In Rear
Sewer Public Sewer
Water Public
Architectural Style Traditional
Structure Type Frame,Vinyl Siding
New Construction No
Others
Tax ID 1674571435
Security Features Smoke Detector(s)
Acceptable Financing Cash, Conventional, FHA, VA Loan
Listing Terms Cash, Conventional, FHA, VA Loan
Read Less Info
Want to know what your home might be worth? Contact us for a FREE valuation!

Our team is ready to help you sell your home for the highest possible price ASAP
Bought with REALTY EXECUTIVES OCEANSIDE



