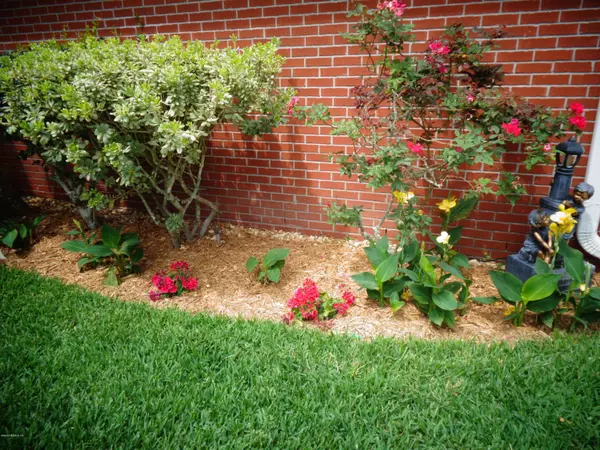For more information regarding the value of a property, please contact us for a free consultation.
Key Details
Sold Price $250,000
Property Type Single Family Home
Sub Type Single Family Residence
Listing Status Sold
Purchase Type For Sale
Square Footage 1,972 sqft
Price per Sqft $126
Subdivision Bonaparte Crossing
MLS Listing ID 1048544
Sold Date 06/01/20
Bedrooms 3
Full Baths 2
HOA Fees $35/ann
HOA Y/N Yes
Originating Board realMLS (Northeast Florida Multiple Listing Service)
Year Built 2004
Property Description
Remodeled beauty w red brick front. Lakefront/Preserve on oversized lot! Enjoy your morning coffee on the newly screened lanai of this beautiful home located on the lake to preserve which offers serenity and privacy. Updated kitchen w level 4 granite, SS appliances, (all appx 1 year old) 42 cabinets. Family room, w plantation shutters, bonus/den room, formal living room, formal dining room, separate breakfast room and breakfast bar. Open floor concept w views from 5 rooms. Double door entry to mst suite. Mst bth w sep garden tub, walk in shower, his an her vanities. Home comes with large shed, sprinkler system, gutters, 2 1/2 year old roof, ac and water softener 1 year. Your very own private park in back!! New water heater. Located moments from the fabulous River City Marketplace.
Location
State FL
County Duval
Community Bonaparte Crossing
Area 092-Oceanway/Pecan Park
Direction From 295 N/E beltway take Alta Dr exit 40. Merge and keep right on Alta. Take Alta to New Berlin rd. Turn Left. Turn right on Starratt. Turn left on Bonaparte dr. Home will be on left
Rooms
Other Rooms Shed(s)
Interior
Interior Features Breakfast Bar, Breakfast Nook, Entrance Foyer, Pantry, Primary Bathroom -Tub with Separate Shower, Split Bedrooms, Vaulted Ceiling(s), Walk-In Closet(s)
Heating Central, Heat Pump
Cooling Central Air
Flooring Carpet, Laminate, Tile, Wood
Fireplaces Number 1
Fireplaces Type Wood Burning
Fireplace Yes
Exterior
Parking Features Attached, Garage, Garage Door Opener
Garage Spaces 2.0
Pool None
Waterfront Description Pond
View Protected Preserve, Water
Roof Type Shingle
Porch Patio, Porch, Screened
Total Parking Spaces 2
Private Pool No
Building
Lot Description Irregular Lot, Sprinklers In Front, Sprinklers In Rear, Wooded
Water Public
Structure Type Frame,Vinyl Siding
New Construction No
Schools
High Schools First Coast
Others
Tax ID 1069398290
Security Features Security System Owned,Smoke Detector(s)
Acceptable Financing Cash, Conventional, FHA, VA Loan
Listing Terms Cash, Conventional, FHA, VA Loan
Read Less Info
Want to know what your home might be worth? Contact us for a FREE valuation!

Our team is ready to help you sell your home for the highest possible price ASAP
Bought with KELLER WILLIAMS REALTY ATLANTIC PARTNERS




