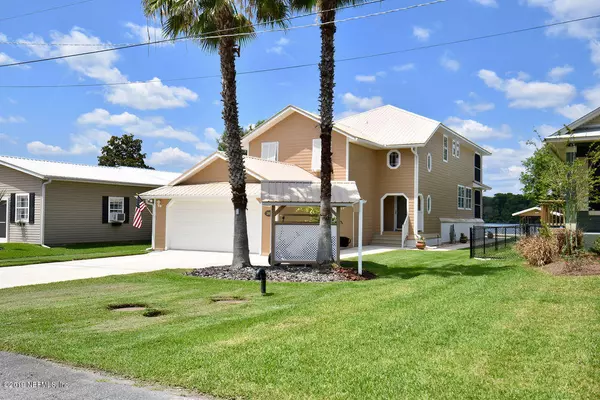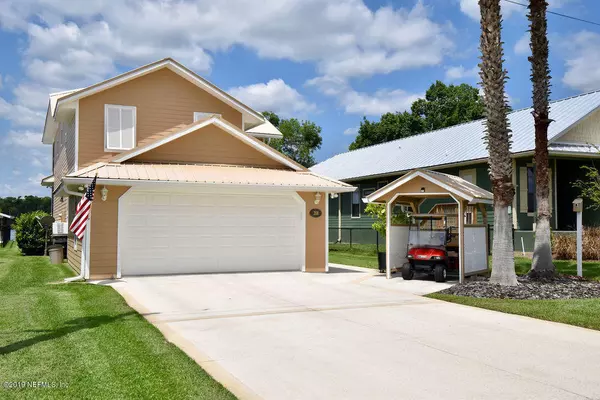For more information regarding the value of a property, please contact us for a free consultation.
Key Details
Sold Price $385,000
Property Type Single Family Home
Sub Type Single Family Residence
Listing Status Sold
Purchase Type For Sale
Square Footage 2,868 sqft
Price per Sqft $134
Subdivision Sportsman Harbor
MLS Listing ID 995547
Sold Date 06/05/20
Bedrooms 3
Full Baths 2
Half Baths 1
HOA Y/N No
Originating Board realMLS (Northeast Florida Multiple Listing Service)
Year Built 2005
Lot Dimensions 50x100
Property Description
MOTIVATED SELLER! REMARKABLE HOME ON THE ST JOHNS RIVER! Must see this beauty with river view from most rooms in the home. You'll be taken by the breeze from both the balcony and front porch, which are both screened. Home features open concept in the kitchen, dining, and living area with loads of natural light all on the first floor. The second floor offers an office/bedroom with laundry room and third floor features the master with additional bedroom. This home is well equipped for storage with ability to have a four car garage, or as it is currently used with 2 car garage, large workshop and storage area. Outside you'll find a lush yard with sprinkler system, dock, boathouse, and bulkhead and even a cover for your golf cart! Come take a look!
Location
State FL
County Putnam
Community Sportsman Harbor
Area 582-Pomona Pk/Welaka/Lake Como/Crescent Lake Est
Direction HWY 17 S. TO SATSUMA, TURN RIGHT ON CR 309 TO WELAKA, TURN RIGHT BROAD AND CONTINUE TO SPORTSMAN HARBOR. LEFT ON SPORTSMAN DRIVE TO 208 SIGN ON LEFT.
Rooms
Other Rooms Boat House
Interior
Interior Features Breakfast Bar, Central Vacuum, Eat-in Kitchen, Entrance Foyer, Kitchen Island, Pantry, Primary Bathroom -Tub with Separate Shower, Walk-In Closet(s)
Heating Central, Electric, Heat Pump
Cooling Central Air, Electric
Flooring Carpet, Tile
Exterior
Exterior Feature Balcony, Dock
Parking Features Attached, Garage
Garage Spaces 4.0
Pool None
Roof Type Metal
Porch Front Porch, Porch, Screened
Total Parking Spaces 4
Private Pool No
Building
Lot Description Sprinklers In Front, Sprinklers In Rear
Sewer Public Sewer
Water Public
Structure Type Fiber Cement,Frame
New Construction No
Schools
Middle Schools Miller Intermediate
High Schools Crescent City
Others
Tax ID 331126879100002080
Acceptable Financing Cash, Conventional, VA Loan
Listing Terms Cash, Conventional, VA Loan
Read Less Info
Want to know what your home might be worth? Contact us for a FREE valuation!

Our team is ready to help you sell your home for the highest possible price ASAP



