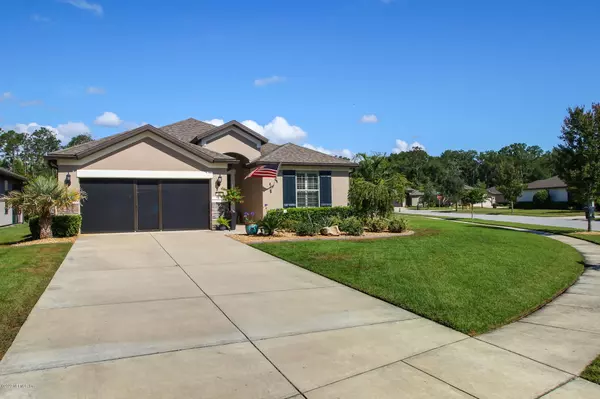For more information regarding the value of a property, please contact us for a free consultation.
Key Details
Sold Price $414,900
Property Type Single Family Home
Sub Type Single Family Residence
Listing Status Sold
Purchase Type For Sale
Square Footage 1,858 sqft
Price per Sqft $223
Subdivision Riverwood By Del Webb
MLS Listing ID 1054262
Sold Date 10/16/20
Style Ranch
Bedrooms 2
Full Baths 2
HOA Fees $182/mo
HOA Y/N Yes
Originating Board realMLS (Northeast Florida Multiple Listing Service)
Year Built 2014
Property Description
This home has been ''Loved to the Next Level''!!! Enjoy the beautiful custom built-ins throughout this home which has been freshly painted on the interior to give that comfortable coastal feel. This home is not to be overlooked! It has a fabulous tandem 3 car garage with screen doors so you can enjoy working in your garage! The Plantation Shutters throughout add a touch of elegance and the new lighting fixtures add some additional light. The expanded pavered lanai offers both a covered and open-air space which is perfect for your favorite herb garden or perhaps enjoying a stunning sunset! Don't miss the stacking sliders! The Master Closet has been maximized with custom closets and the bathroom has a niche perfect for additional storage! This home is immaculate and MOVE-IN Ready!
Location
State FL
County St. Johns
Community Riverwood By Del Webb
Area 272-Nocatee South
Direction Nocatee Pkwy, Exit S onto Crosswater Pkwy. Follow thru the roundabout. LFT into Riverwood by Del Webb. Rt on River Run Trail. LFT on Mangrove Thicket, LFT on Woodhurst, RT on Clay Gully. Home on RT.
Interior
Interior Features Built-in Features, Eat-in Kitchen, Entrance Foyer, Kitchen Island, Pantry, Primary Bathroom - Shower No Tub, Primary Downstairs, Split Bedrooms, Walk-In Closet(s)
Heating Central, Electric, Other
Cooling Central Air, Electric
Flooring Carpet, Tile, Wood
Laundry Electric Dryer Hookup, Washer Hookup
Exterior
Garage Spaces 3.0
Fence Back Yard
Pool Community, None
Utilities Available Cable Connected, Other
Amenities Available Clubhouse, Fitness Center, Jogging Path, Sauna, Security, Tennis Court(s)
Roof Type Shingle
Accessibility Accessible Common Area
Porch Patio, Porch, Screened
Total Parking Spaces 3
Private Pool No
Building
Lot Description Corner Lot, Irregular Lot, Sprinklers In Front, Sprinklers In Rear
Sewer Public Sewer
Water Public
Architectural Style Ranch
Structure Type Frame,Stucco
New Construction No
Others
Senior Community Yes
Tax ID 0722440310
Security Features Smoke Detector(s)
Acceptable Financing Cash, Conventional, FHA, VA Loan
Listing Terms Cash, Conventional, FHA, VA Loan
Read Less Info
Want to know what your home might be worth? Contact us for a FREE valuation!

Our team is ready to help you sell your home for the highest possible price ASAP
Bought with WATSON REALTY CORP




