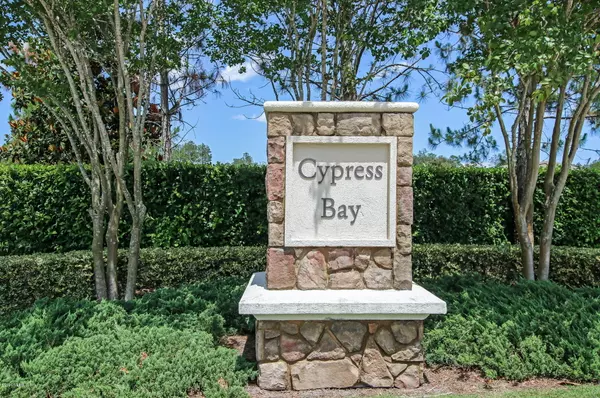For more information regarding the value of a property, please contact us for a free consultation.
Key Details
Sold Price $305,000
Property Type Single Family Home
Sub Type Single Family Residence
Listing Status Sold
Purchase Type For Sale
Square Footage 1,437 sqft
Price per Sqft $212
Subdivision Del Webb Ponte Vedra
MLS Listing ID 1054704
Sold Date 07/20/20
Style Ranch,Traditional
Bedrooms 3
Full Baths 2
HOA Fees $182/mo
HOA Y/N Yes
Originating Board realMLS (Northeast Florida Multiple Listing Service)
Year Built 2012
Property Description
Enjoy the best of Del Webb living AND sweeping lake to preserve views in this 3 bdrm, 2 bath Pine Spring floor plan. Brand new painted exterior! A spacious kitchen w/gas cooking, newer stainless fridge, double sinks & granite counter tops! Host family dinners in the joint living/dining area that has hardwood floors throughout & enjoy music thru out the home with a pre-wired speaker system. This home has it all including a hide away screened front door and screened garage door to enjoy the fall bug free. In the hot summer months relax in the air conditioned Florida Room or work in the cooled 2 car garage space. If you prefer open air, step out onto your extended paver lanai and enjoy the views from your private landscaped oasis. You will not be disappointed, schedule your showing today!
Location
State FL
County St. Johns
Community Del Webb Ponte Vedra
Area 272-Nocatee South
Direction 95 to St Aug Rd E. R on US-1 to Nocatee flyover. Nocatee Town Center exit. R onto Crosswater Parkway. L into DWPV development. Check in at Guard Booth. R onto River Run. L onto Cypress Bay Drive
Rooms
Other Rooms Workshop
Interior
Interior Features Breakfast Bar, Entrance Foyer, Pantry, Primary Bathroom - Shower No Tub, Primary Downstairs, Split Bedrooms, Walk-In Closet(s)
Heating Central, Heat Pump, Other
Cooling Central Air, Wall/Window Unit(s)
Flooring Carpet, Wood
Laundry Electric Dryer Hookup, Washer Hookup
Exterior
Parking Features Additional Parking, Attached, Garage
Garage Spaces 2.0
Fence Back Yard
Pool Community, Heated
Utilities Available Cable Available, Natural Gas Available, Other
Amenities Available Clubhouse, Fitness Center, Jogging Path, Laundry, Tennis Court(s)
Waterfront Description Pond
View Protected Preserve, Water
Roof Type Shingle
Porch Porch, Screened
Total Parking Spaces 2
Private Pool No
Building
Sewer Public Sewer
Water Public
Architectural Style Ranch, Traditional
Structure Type Frame,Stucco
New Construction No
Schools
Elementary Schools Palm Valley Academy
Middle Schools Palm Valley Academy
High Schools Allen D. Nease
Others
Senior Community Yes
Tax ID 0702470130
Security Features 24 Hour Security,Smoke Detector(s)
Acceptable Financing Cash, Conventional, FHA, VA Loan
Listing Terms Cash, Conventional, FHA, VA Loan
Read Less Info
Want to know what your home might be worth? Contact us for a FREE valuation!

Our team is ready to help you sell your home for the highest possible price ASAP
Bought with KELLER WILLIAMS REALTY ATLANTIC PARTNERS




