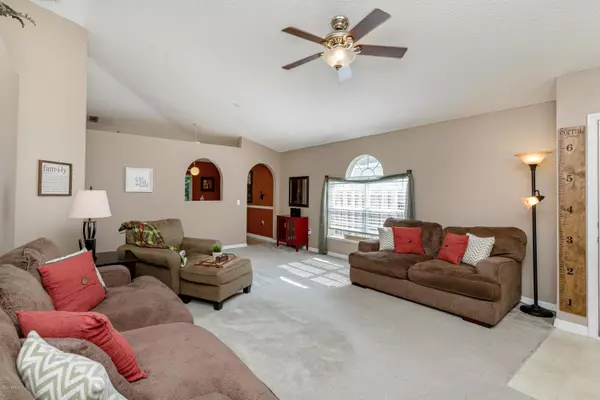For more information regarding the value of a property, please contact us for a free consultation.
Key Details
Sold Price $173,000
Property Type Single Family Home
Sub Type Single Family Residence
Listing Status Sold
Purchase Type For Sale
Square Footage 1,312 sqft
Price per Sqft $131
Subdivision Gentle Woods
MLS Listing ID 1057018
Sold Date 09/24/20
Style Traditional
Bedrooms 3
Full Baths 2
HOA Fees $12/ann
HOA Y/N Yes
Originating Board realMLS (Northeast Florida Multiple Listing Service)
Year Built 2005
Property Description
Buyers loss is your gain! Move in ready & waiting for new family! Flexible floor plan allows for a expansive family room lay out or if you are looking for a more intimate feel the space offers the flexibility of being a living room /dining room combo. The chef of the family will be elated with the options in the roomy eat in kitchen that is sure to be the heart of this home for all those special occasions life brings.Split bedroom plans assures everyone has their own space. Additional features include numerous decor niches and vaulted ceilings. Master bed has on suite bath and walk in closet. Enjoy your morning coffee on your private back patio area with preserve view. Wait...there's more Brand new roof, HVAC & appliances are only a few years old. Full irrigation.
Location
State FL
County Duval
Community Gentle Woods
Area 056-Yukon/Wesconnett/Oak Hill
Direction Take ramp left for I-295 N Take Exit 12 Turn right onto SR-21 N / Blanding Blvd Turn left onto Morse Ave Turn right onto Skyler Jean Dr Turn left onto Gentle Oaks Dr to home on the left.
Interior
Interior Features Breakfast Nook, Pantry, Primary Bathroom - Tub with Shower, Split Bedrooms, Vaulted Ceiling(s), Walk-In Closet(s)
Heating Central, Electric
Cooling Central Air, Electric
Flooring Carpet, Vinyl
Laundry Electric Dryer Hookup, Washer Hookup
Exterior
Parking Features Attached, Garage
Garage Spaces 2.0
Pool None
Roof Type Shingle
Porch Patio
Total Parking Spaces 2
Private Pool No
Building
Lot Description Cul-De-Sac, Sprinklers In Front, Sprinklers In Rear
Sewer Public Sewer
Water Public
Architectural Style Traditional
Structure Type Block,Stucco
New Construction No
Others
Tax ID 0158620735
Security Features Security System Owned,Smoke Detector(s)
Acceptable Financing Cash, Conventional, FHA, VA Loan
Listing Terms Cash, Conventional, FHA, VA Loan
Read Less Info
Want to know what your home might be worth? Contact us for a FREE valuation!

Our team is ready to help you sell your home for the highest possible price ASAP
Bought with WATSON REALTY CORP




