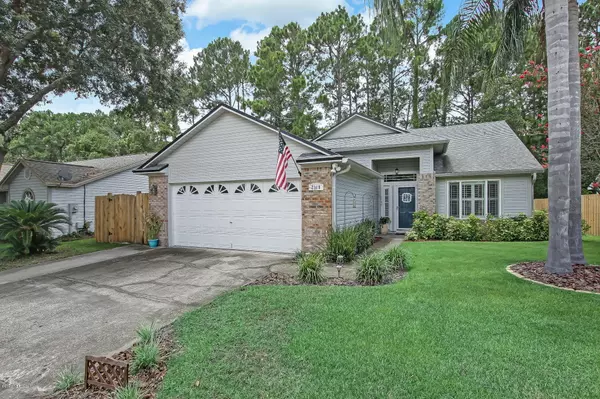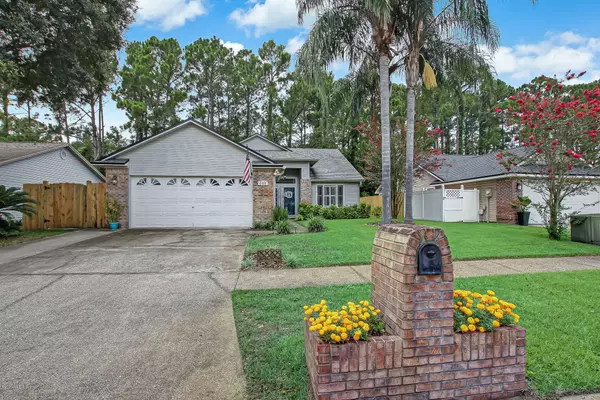For more information regarding the value of a property, please contact us for a free consultation.
Key Details
Sold Price $275,000
Property Type Single Family Home
Sub Type Single Family Residence
Listing Status Sold
Purchase Type For Sale
Square Footage 1,583 sqft
Price per Sqft $173
Subdivision Kensington Gardens
MLS Listing ID 1062405
Sold Date 08/25/20
Style Ranch
Bedrooms 3
Full Baths 2
HOA Fees $50/ann
HOA Y/N Yes
Year Built 1993
Lot Dimensions .25 ACRE
Property Description
CHARMING HOME ON PRESERVE LOT. Step inside and feel right at home. This move in ready 3 bedroom 2 bath home has a lovely open floor plan with gorgeous high end wood-look vinyl plank floors throughout the combination Living/Dining Room, Family Room and Owner's Suite featuring walk in closet, updated bath with garden tub, seamless shower and his/her sinks. Light and bright breakfast nook. Roomy Kitchen has plenty of storage, a breakfast bar and overlooks Family Room. Enjoy nature on the open back Porch overlooking the wooded preserve. Newer Roof, Plantation shutters, and soothing paint colors give this home the wow factor. Irrigation well and pump. Conveniently located close to Mayport, Beaches, UNF, Town Center shopping and restaurants. LOVE WHERE YOU LIVE!
Location
State FL
County Duval
Community Kensington Gardens
Area 025-Intracoastal West-North Of Beach Blvd
Direction From I-295: east on Atlantic Blvd. South on Kernan Blvd. Left on Kensington Lakes Drive. Right on Ashmore Green Dr. Right on St. Martins Dr W.
Interior
Interior Features Breakfast Bar, Breakfast Nook, Entrance Foyer, Pantry, Primary Bathroom -Tub with Separate Shower, Primary Downstairs, Split Bedrooms, Vaulted Ceiling(s), Walk-In Closet(s)
Heating Central, Electric, Heat Pump
Cooling Central Air, Electric
Flooring Carpet, Tile, Vinyl
Laundry Electric Dryer Hookup, Washer Hookup
Exterior
Parking Features Attached, Garage, Garage Door Opener
Garage Spaces 2.0
Pool Community, None
Utilities Available Cable Available
Amenities Available Basketball Court, Playground, Tennis Court(s)
Roof Type Shingle
Porch Front Porch, Porch
Total Parking Spaces 2
Private Pool No
Building
Sewer Public Sewer
Water Public
Architectural Style Ranch
Structure Type Brick Veneer,Frame,Vinyl Siding
New Construction No
Schools
Elementary Schools Abess Park
Middle Schools Landmark
High Schools Sandalwood
Others
Tax ID 1652851335
Acceptable Financing Cash, Conventional, FHA, VA Loan
Listing Terms Cash, Conventional, FHA, VA Loan
Read Less Info
Want to know what your home might be worth? Contact us for a FREE valuation!

Our team is ready to help you sell your home for the highest possible price ASAP
Bought with WATSON REALTY CORP




