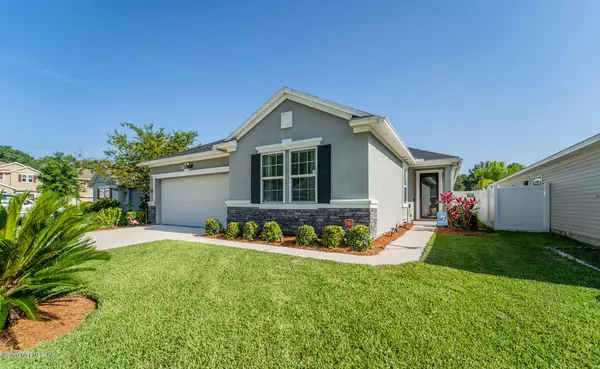For more information regarding the value of a property, please contact us for a free consultation.
Key Details
Sold Price $293,000
Property Type Single Family Home
Sub Type Single Family Residence
Listing Status Sold
Purchase Type For Sale
Square Footage 2,038 sqft
Price per Sqft $143
Subdivision Abby Glen
MLS Listing ID 1064639
Sold Date 09/11/20
Style Ranch
Bedrooms 3
Full Baths 2
HOA Fees $37/ann
HOA Y/N Yes
Year Built 2015
Property Description
This Still like NEW, 3/2 + Den, Mandarin home has everything you need with shopping, dining, & highway access close by!
The floor plan is open, spacious, and functional from the living area to the gourmet kitchen with wood look tile floors throughout. Kitchen has granite counter tops equipped with Whirlpool & Samsung appliances, upgraded light fixtures, and all rooms have ceiling fans. House is airy with lots of natural light, but the accented wood wall in the dining space gives a beautiful warm & homey touch!
Landscaped and maintained splendidly, enjoy the lake view, completely fenced in backyard.
Perfect house in a perfect location...Schedule your showing today!
Location
State FL
County Duval
Community Abby Glen
Area 013-Beauclerc/Mandarin North
Direction Go southeast on Philips Hwy/Us-1 S, Turn right onto Sunbeam Rd., Turn left onto Abby Glen Cir. OR From 295 take San Jose North, Turn right onto Sunbeam and destination will be on the right.
Interior
Interior Features Entrance Foyer, Kitchen Island, Pantry, Primary Bathroom - Shower No Tub, Split Bedrooms, Walk-In Closet(s)
Heating Central
Cooling Central Air
Flooring Carpet, Tile
Laundry Electric Dryer Hookup, Washer Hookup
Exterior
Garage Spaces 2.0
Fence Vinyl, Wrought Iron
Pool None
Waterfront Description Pond
Roof Type Shingle
Porch Patio
Total Parking Spaces 2
Private Pool No
Building
Lot Description Sprinklers In Front, Sprinklers In Rear
Sewer Public Sewer
Water Public
Architectural Style Ranch
Structure Type Frame,Stucco
New Construction No
Others
Tax ID 1491863120
Security Features Security System Leased,Smoke Detector(s)
Acceptable Financing Cash, Conventional, FHA, VA Loan
Listing Terms Cash, Conventional, FHA, VA Loan
Read Less Info
Want to know what your home might be worth? Contact us for a FREE valuation!

Our team is ready to help you sell your home for the highest possible price ASAP
Bought with ERA DAVIS & LINN




