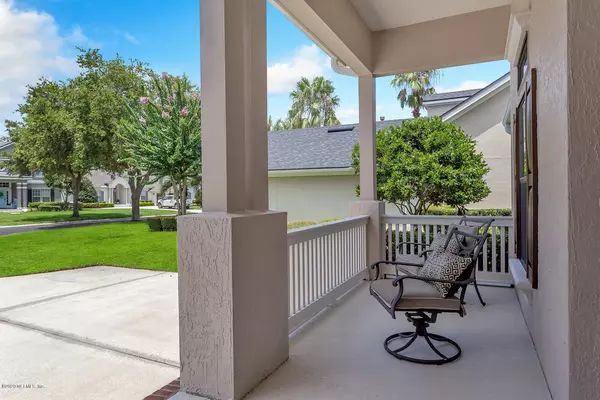For more information regarding the value of a property, please contact us for a free consultation.
Key Details
Sold Price $487,500
Property Type Single Family Home
Sub Type Single Family Residence
Listing Status Sold
Purchase Type For Sale
Square Footage 3,668 sqft
Price per Sqft $132
Subdivision St Johns Golf & Cc
MLS Listing ID 1067385
Sold Date 11/04/20
Style Ranch,Traditional
Bedrooms 5
Full Baths 4
HOA Fees $110/qua
HOA Y/N Yes
Year Built 2003
Property Description
Wonderfully maintained freshly painted family home overlooking a conservation preserve for privacy. This 4 br/4 bath beauty feat. a spacious bonus rm. that could be used as a 5th br, a separate playrm. or office, an airy, fully equip. kit. highlighted by 42'' maple cabinets w/chocolate glazing & crown molding, a pantry cabinet & pantry closet for extra storage, under cab. lighting, solid surface ''Silestone'' counters, & tile backsplash. Other amen. incl. 16'' tile in foyer, extended foyer, halls, kit., nook, & baths, crown molding in formal areas, gas f/p for some winter ambiance, upg. sec. sys. w/sec. cameras front & back, p/w surround sound-fam. rm., porch, & bonus, oversized 3 car garage, attic trusses w/decking above for add'l storage, sprinkler sys., & fully fenced rear yard.
Location
State FL
County St. Johns
Community St Johns Golf & Cc
Area 304- 210 South
Direction From I-95, west on CR 210, left-Leo Maguire Parkway, left-St. Johns Golf Dr. to property on left.
Interior
Interior Features Breakfast Bar, Entrance Foyer, Pantry, Primary Bathroom -Tub with Separate Shower, Primary Downstairs, Split Bedrooms, Walk-In Closet(s)
Heating Central, Electric, Heat Pump, Other
Cooling Central Air, Electric
Flooring Carpet, Tile
Fireplaces Number 1
Fireplaces Type Gas
Fireplace Yes
Laundry Electric Dryer Hookup, Washer Hookup
Exterior
Garage Attached, Garage, Garage Door Opener
Garage Spaces 3.0
Fence Back Yard
Pool Community, None
Utilities Available Cable Connected, Natural Gas Available
Amenities Available Basketball Court, Clubhouse, Fitness Center, Golf Course, Jogging Path, Playground, Security, Tennis Court(s)
Waterfront No
View Protected Preserve
Roof Type Shingle
Porch Covered, Front Porch, Patio
Total Parking Spaces 3
Private Pool No
Building
Lot Description On Golf Course, Sprinklers In Front, Sprinklers In Rear, Wooded
Sewer Public Sewer
Water Public
Architectural Style Ranch, Traditional
Structure Type Frame,Stucco
New Construction No
Schools
Elementary Schools Liberty Pines Academy
Middle Schools Liberty Pines Academy
High Schools Bartram Trail
Others
Tax ID 0264320820
Security Features Security System Owned,Smoke Detector(s)
Acceptable Financing Cash, Conventional, VA Loan
Listing Terms Cash, Conventional, VA Loan
Read Less Info
Want to know what your home might be worth? Contact us for a FREE valuation!

Our team is ready to help you sell your home for the highest possible price ASAP
Bought with PONTE VEDRA CLUB REALTY, INC.
GET MORE INFORMATION





