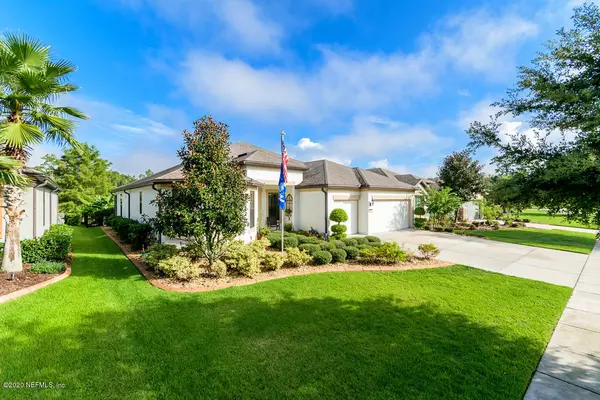For more information regarding the value of a property, please contact us for a free consultation.
Key Details
Sold Price $508,000
Property Type Single Family Home
Sub Type Single Family Residence
Listing Status Sold
Purchase Type For Sale
Square Footage 2,750 sqft
Price per Sqft $184
Subdivision Riverwood By Del Webb
MLS Listing ID 1071286
Sold Date 12/14/20
Bedrooms 3
Full Baths 3
HOA Fees $182/mo
HOA Y/N Yes
Originating Board realMLS (Northeast Florida Multiple Listing Service)
Year Built 2012
Property Description
The popular Dunwoody Trail model by Pulte in Del Webb 55+ community. This home features a gourmet kitchen with large island open to the family room that then leads to an enclosed Florida room that overlooks a screened lanai and provides relaxing water views. You'll also enjoy gorgeous wood flooring, many windows that provide ample natural lighting, separate office and an oversized garage. An active adult life is waiting at Del Webb Ponte Vedra, near Jacksonville. Grab a friend for a game of pickle ball, relax in the resort-style pool, or work in the community garden. With a full time Lifestyle Director, there are always ways to stay active and have fun. Square footage to be verified by buyer. Florida room addition adds 260 sqft to what is indicated in tax rolls
Location
State FL
County St. Johns
Community Riverwood By Del Webb
Area 272-Nocatee South
Direction From Nocatee Pkwy, head south through round-a-bout, turn left into Del Webb community. Through gate turn left on River Run, then right on Wander Woods Way.
Interior
Interior Features Breakfast Bar, Breakfast Nook, Eat-in Kitchen, Entrance Foyer, Kitchen Island, Pantry, Primary Bathroom -Tub with Separate Shower, Split Bedrooms, Walk-In Closet(s)
Heating Central, Heat Pump
Cooling Central Air
Flooring Tile, Wood
Laundry Electric Dryer Hookup, Washer Hookup
Exterior
Parking Features Attached, Garage
Garage Spaces 2.0
Pool Community, None
Amenities Available Clubhouse, Fitness Center, Sauna, Spa/Hot Tub, Tennis Court(s)
Waterfront Description Pond
Roof Type Shingle
Porch Patio, Porch, Screened
Total Parking Spaces 2
Private Pool No
Building
Lot Description Sprinklers In Front, Sprinklers In Rear
Sewer Public Sewer
Water Public
Structure Type Frame,Stucco
New Construction No
Others
HOA Name First Service
Senior Community Yes
Tax ID 0702490850
Security Features Security System Owned,Smoke Detector(s)
Acceptable Financing Cash, Conventional, FHA, VA Loan
Listing Terms Cash, Conventional, FHA, VA Loan
Read Less Info
Want to know what your home might be worth? Contact us for a FREE valuation!

Our team is ready to help you sell your home for the highest possible price ASAP
Bought with WATSON REALTY CORP




