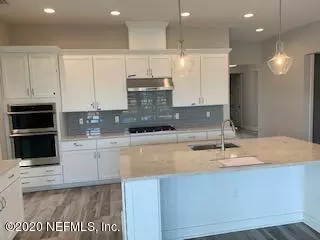For more information regarding the value of a property, please contact us for a free consultation.
Key Details
Sold Price $490,145
Property Type Single Family Home
Sub Type Single Family Residence
Listing Status Sold
Purchase Type For Sale
Square Footage 2,354 sqft
Price per Sqft $208
Subdivision Silverleaf
MLS Listing ID 1048664
Sold Date 12/23/20
Bedrooms 3
Full Baths 2
Half Baths 1
Construction Status Under Construction
HOA Fees $121/ann
HOA Y/N Yes
Originating Board realMLS (Northeast Florida Multiple Listing Service)
Year Built 2020
Lot Dimensions 63x130
Property Description
Stunning water views with this new Floor Plan from MASTERCRAFT BUILDER GROUP! This Single Story with split 3-car garage is absolutely loaded with detail. The 3 Bedroom, 2 and a half bath features a teen retreat & gorgeous Gourmet Kitchen overlooking great room to oversized covered lanai. Split 3-car design is perfect for storing your bikes and golf cart! WHOLE HOME ENERGY GUARANTEE!! POOL INCLUDED WITH YOUR DESIGN or REDUCE PRICE WITH $30K IN SUPER FLEX CASH!
Estimated completion date is AUG/SEPT 2020
Location
State FL
County St. Johns
Community Silverleaf
Area 305-World Golf Village Area-Central
Direction From I-95 and CR-210, turn West on CR-210 to Left on St. Johns Parkway. Go approximately 3.5 Miles and turn left at the light onto Silver Forest Drive turn right on Silver Pine Drive. House is on the
Interior
Interior Features Breakfast Nook, Entrance Foyer, Kitchen Island, Pantry, Primary Bathroom - Shower No Tub, Smart Thermostat, Walk-In Closet(s)
Heating Central, Electric, Heat Pump
Cooling Central Air, Electric
Fireplaces Type Other
Fireplace Yes
Exterior
Garage Spaces 3.0
Pool Community
Utilities Available Cable Available, Natural Gas Available
Amenities Available Children's Pool, Clubhouse, Tennis Court(s)
Waterfront Description Pond
View Water
Roof Type Shingle
Total Parking Spaces 3
Private Pool No
Building
Sewer Public Sewer
Water Public
Structure Type Fiber Cement,Frame
New Construction Yes
Construction Status Under Construction
Others
Tax ID 0265723470
Security Features Security System Owned,Smoke Detector(s)
Acceptable Financing Cash, Conventional, FHA, VA Loan
Listing Terms Cash, Conventional, FHA, VA Loan
Read Less Info
Want to know what your home might be worth? Contact us for a FREE valuation!

Our team is ready to help you sell your home for the highest possible price ASAP
Bought with SABAL REALTY GROUP LLC
GET MORE INFORMATION





