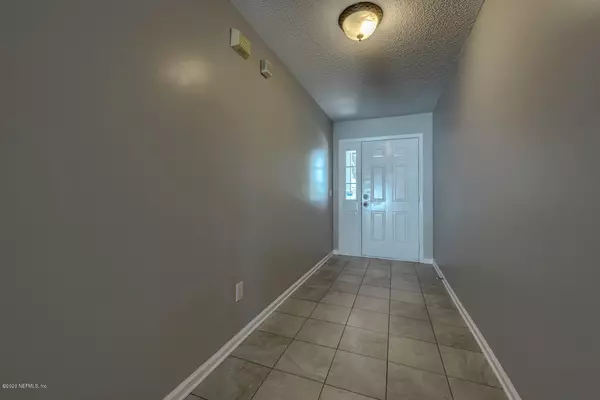For more information regarding the value of a property, please contact us for a free consultation.
Key Details
Sold Price $270,000
Property Type Single Family Home
Sub Type Single Family Residence
Listing Status Sold
Purchase Type For Sale
Square Footage 1,475 sqft
Price per Sqft $183
Subdivision Bentwater Place
MLS Listing ID 1075128
Sold Date 11/16/20
Style Contemporary
Bedrooms 3
Full Baths 2
HOA Fees $25/ann
HOA Y/N Yes
Originating Board realMLS (Northeast Florida Multiple Listing Service)
Year Built 1998
Lot Dimensions 60 x 100
Property Description
Welcome home to this Intracoastal West gem! This 3 bedroom has a split floor plan, open concept, screened porch overlooking yard w/white vinyl fencing! Seller just had all the siding replaced w/hardi board & freshly painted inside and out as well as gutters installed! Roof will be replaced prior to closing & after loan approval. Yes, that's right - a new roof too! No carpet in this house - all tile, wood burning fireplace in gathering room; each bedroom has a walk-in closet; kitchen is open to living space & is fully equipped so you can move right in! Master bedroom has en suite bath with garden tub & separate shower! Brand new commodes, water main replaced, 1 yr home warranty 2-10 $580 being offered. Bentwater Place has a light to get out onto Hodges & so centrally located to everything!
Location
State FL
County Duval
Community Bentwater Place
Area 025-Intracoastal West-North Of Beach Blvd
Direction From Atlantic Blvd, head south on Hodges Blvd; t/r into Bentwater Place on Bentwater Dr (across from Providence School) t/l onto 1st Canyon Creek Trl & your new house will be on the right!
Interior
Interior Features Entrance Foyer, Pantry, Primary Bathroom -Tub with Separate Shower, Split Bedrooms, Vaulted Ceiling(s), Walk-In Closet(s)
Heating Central, Electric, Heat Pump, Other
Cooling Central Air, Electric
Flooring Tile
Fireplaces Number 1
Fireplaces Type Wood Burning
Furnishings Unfurnished
Fireplace Yes
Laundry Electric Dryer Hookup, In Carport, In Garage, Washer Hookup
Exterior
Parking Features Additional Parking, Attached, Garage, Garage Door Opener
Garage Spaces 2.0
Fence Back Yard, Vinyl
Pool None
Utilities Available Cable Available
Amenities Available Playground
Roof Type Shingle
Porch Patio, Screened
Total Parking Spaces 2
Private Pool No
Building
Sewer Public Sewer
Water Public
Architectural Style Contemporary
Structure Type Fiber Cement,Frame
New Construction No
Schools
Elementary Schools Abess Park
Middle Schools Kernan
High Schools Sandalwood
Others
HOA Name Elim Services Inc
Tax ID 1652831740
Security Features Security System Owned,Smoke Detector(s)
Acceptable Financing Cash, Conventional, FHA, VA Loan
Listing Terms Cash, Conventional, FHA, VA Loan
Read Less Info
Want to know what your home might be worth? Contact us for a FREE valuation!

Our team is ready to help you sell your home for the highest possible price ASAP
Bought with NEFLA NETWORK REALTY




