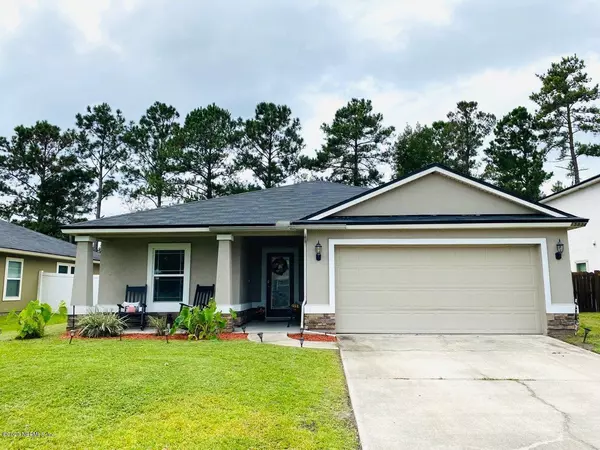For more information regarding the value of a property, please contact us for a free consultation.
Key Details
Sold Price $247,000
Property Type Single Family Home
Sub Type Single Family Residence
Listing Status Sold
Purchase Type For Sale
Square Footage 1,850 sqft
Price per Sqft $133
Subdivision Bainebridge Estates
MLS Listing ID 1075781
Sold Date 11/23/20
Style Contemporary,Flat
Bedrooms 4
Full Baths 2
HOA Fees $4/ann
HOA Y/N Yes
Originating Board realMLS (Northeast Florida Multiple Listing Service)
Year Built 2013
Property Description
This floor plan is a must see! The 4 Bed and 2 Bath home features an open concept kitchen, dining room and living room with high ceilings. Enjoy granite kitchen counter tops, 42'' cabinets and stainless steel appliances. The recess lights and gorgeous pendant lighting are a welcoming touch.
Retreat to the master bedroom and bath that features a separate garden tub and shower. Enjoy the the covered patio and privacy fence enclosing the property.
This property is conveniently located near I-295 and I-95, shopping, dinning, JAX airport and all three Naval Bases. Come and make this your home today!
***SELLER IS TO PROVIDE $1,500 CREDIT FOR NEW CARPET***
Location
State FL
County Duval
Community Bainebridge Estates
Area 091-Garden City/Airport
Direction From I-95, travel North to Pecan Park Rd Exit, head West on Pecan Park - entrance to Bainebridge Estates. Turn left onto Rachel Creek Dr. Turn left onto Canoe Creek. House is on the right
Interior
Interior Features Entrance Foyer, Kitchen Island, Pantry, Primary Bathroom -Tub with Separate Shower, Split Bedrooms, Vaulted Ceiling(s), Walk-In Closet(s)
Heating Central
Cooling Central Air
Flooring Tile
Fireplaces Type Other
Fireplace Yes
Laundry Electric Dryer Hookup, Washer Hookup
Exterior
Garage Additional Parking, Attached, Garage
Garage Spaces 2.0
Fence Back Yard
Pool Community
Utilities Available Cable Available, Other
Amenities Available Clubhouse, Playground, Tennis Court(s)
Roof Type Shingle
Porch Covered, Front Porch, Patio
Total Parking Spaces 2
Private Pool No
Building
Sewer Public Sewer
Water Public
Architectural Style Contemporary, Flat
Structure Type Frame
New Construction No
Schools
Elementary Schools Biscayne
Middle Schools Highlands
High Schools First Coast
Others
HOA Name Bainebridge Estates
Tax ID 1083611040
Security Features Security System Owned,Smoke Detector(s)
Acceptable Financing Cash, Conventional, FHA, VA Loan
Listing Terms Cash, Conventional, FHA, VA Loan
Read Less Info
Want to know what your home might be worth? Contact us for a FREE valuation!

Our team is ready to help you sell your home for the highest possible price ASAP
Bought with DJ & LINDSEY REAL ESTATE
GET MORE INFORMATION





