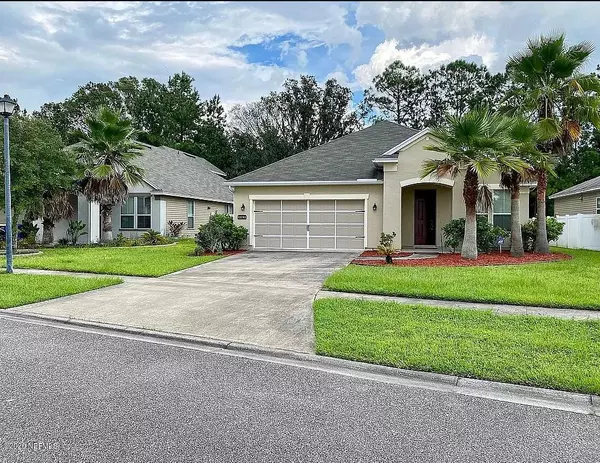For more information regarding the value of a property, please contact us for a free consultation.
Key Details
Sold Price $270,000
Property Type Single Family Home
Sub Type Single Family Residence
Listing Status Sold
Purchase Type For Sale
Square Footage 2,010 sqft
Price per Sqft $134
Subdivision Lexington Park
MLS Listing ID 1077739
Sold Date 03/15/21
Style Contemporary
Bedrooms 3
Full Baths 2
HOA Fees $60/mo
HOA Y/N Yes
Originating Board realMLS (Northeast Florida Multiple Listing Service)
Year Built 2012
Property Description
This fully updated contemporary Home is located in a well maintained and established neighborhood. This spacious 3/2 home has a wonderful open floor plan and plenty of space for a large family. Additionally, there are two extra open rooms that could be used for an office or a TV room. The Home has been totally renovated, including new wood laminate and tile flooring. All Bedrooms and Bathrooms are renovated. The Kitchen has all stainless steel new refrigerator, new stove, new microwave and new dishwasher. The house features decorative Fireplace that can be used to warm up the area, ambient lights, upgraded fans and lights fixtures. Multiple closet storage spaces. The outdoor patio features all new stainless steel grill and mini-refrigerator and is perfect for entertaining and a backyard is plenty large for a jacuzzi, or a playground.
All fresh paint - interior and exterior.
Landscape is well maintained and the Home is ready for the new Owner! The home is located straight across the community recreational area. The facility includes a large community swimming pool and children playground. The swimming pool and deck have been newly renovated.
Location
State FL
County Duval
Community Lexington Park
Area 091-Garden City/Airport
Direction From downtown Head north on I-95 N Exit 366 for Pecan Park Rd toward FL-243 Keep left at the fork to continue toward Pecan Park Rd Left onto Pecan Park Rd Right onto Lexington Park Dest. on right
Rooms
Other Rooms Outdoor Kitchen
Interior
Interior Features Entrance Foyer, Pantry, Primary Bathroom -Tub with Separate Shower, Primary Downstairs, Walk-In Closet(s)
Heating Central
Cooling Central Air
Flooring Tile, Wood
Fireplaces Number 1
Fireplaces Type Wood Burning
Fireplace Yes
Laundry Electric Dryer Hookup, Washer Hookup
Exterior
Garage Additional Parking, Attached, Garage
Garage Spaces 2.0
Pool Community, None
Amenities Available Laundry, Playground
Waterfront No
Roof Type Other
Porch Front Porch, Patio, Porch
Total Parking Spaces 2
Private Pool No
Building
Lot Description Sprinklers In Front, Sprinklers In Rear
Sewer Public Sewer
Water Public
Architectural Style Contemporary
Structure Type Frame,Stucco
New Construction No
Schools
Elementary Schools Biscayne
Middle Schools Highlands
High Schools First Coast
Others
HOA Fee Include Insurance,Maintenance Grounds
Tax ID 0195862455
Security Features Smoke Detector(s)
Read Less Info
Want to know what your home might be worth? Contact us for a FREE valuation!

Our team is ready to help you sell your home for the highest possible price ASAP
Bought with ENGEL & VOLKERS FIRST COAST
GET MORE INFORMATION





