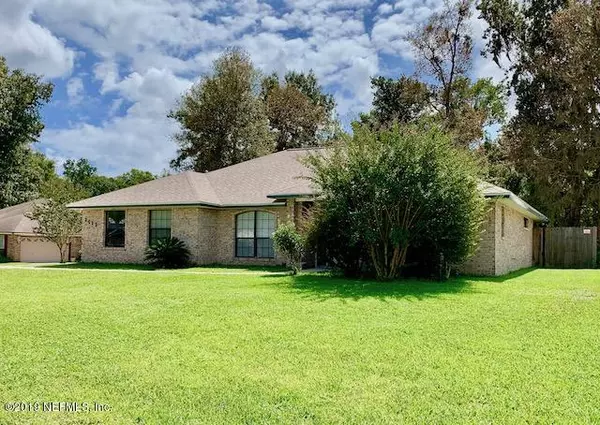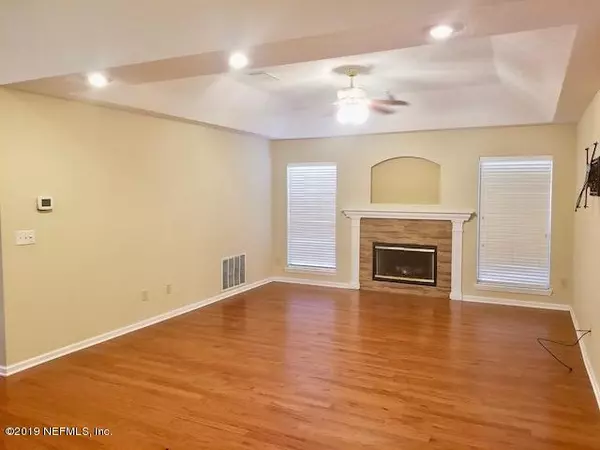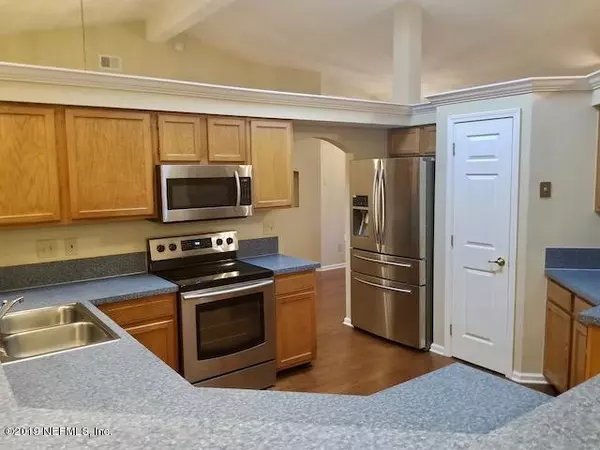For more information regarding the value of a property, please contact us for a free consultation.
Key Details
Sold Price $255,000
Property Type Single Family Home
Sub Type Single Family Residence
Listing Status Sold
Purchase Type For Sale
Square Footage 2,396 sqft
Price per Sqft $106
Subdivision Villages Of Fireside
MLS Listing ID 1016337
Sold Date 06/25/20
Bedrooms 4
Full Baths 2
HOA Fees $52/ann
HOA Y/N Yes
Originating Board realMLS (Northeast Florida Multiple Listing Service)
Year Built 2000
Property Description
Spectacular all brick home in desirable Villages of Fireside. Walk into luxurious hardwood floors in all common areas and find faux-wood tile in wet areas. The spacious family room is perfect for entertaining with a fireplace, wood floors, and tray ceiling. Enjoy the kitchen, which is open to the family room and accented with stainless steel appliances, crown molding and recessed lighting. Dine in the formal dining room or large breakfast area both with wood floors. Relax in the Florida outdoors on the covered rear porch overlooking a large private backyard with wooded area behind.
Also features newer roof (2018), plantation shutters in common areas, carpet in bedrooms 2-4. Located within an established neighborhood on a cul-de-sac eliminating drive-by traffic! This home is worth a look!
Location
State FL
County Clay
Community Villages Of Fireside
Area 146-Middleburg-Ne
Direction From 220 go south on Henley Rd to left on Fireside Dr into the Villages of Fireside to left on Chimney Dr to right on Moon Harbor Way to left on Fieldcrest Dr to house on the right.
Rooms
Other Rooms Shed(s)
Interior
Interior Features Breakfast Bar, Pantry, Primary Bathroom -Tub with Separate Shower, Primary Downstairs, Split Bedrooms, Vaulted Ceiling(s), Walk-In Closet(s)
Heating Central, Other
Cooling Central Air
Flooring Carpet, Tile
Fireplaces Number 1
Fireplace Yes
Laundry Electric Dryer Hookup, Washer Hookup
Exterior
Parking Features Attached, Garage, Garage Door Opener
Garage Spaces 2.0
Fence Back Yard, Wood
Pool None
Roof Type Shingle
Porch Covered, Patio
Total Parking Spaces 2
Private Pool No
Building
Lot Description Cul-De-Sac
Sewer Public Sewer
Water Public
Structure Type Frame
New Construction No
Others
HOA Name Villages of Fireside
Tax ID 45052500898901230
Acceptable Financing Cash, Conventional, FHA, USDA Loan, VA Loan
Listing Terms Cash, Conventional, FHA, USDA Loan, VA Loan
Read Less Info
Want to know what your home might be worth? Contact us for a FREE valuation!

Our team is ready to help you sell your home for the highest possible price ASAP
Bought with EXPLORE REALTY INC.




