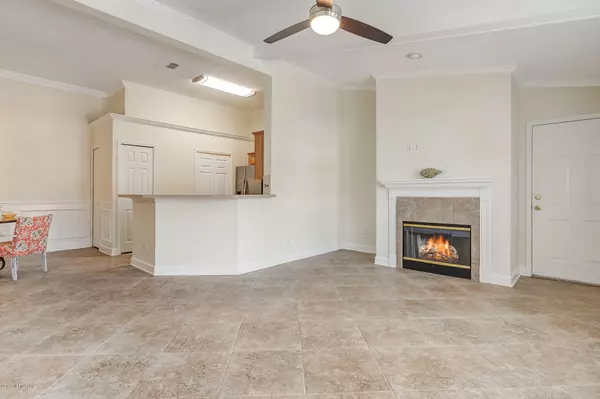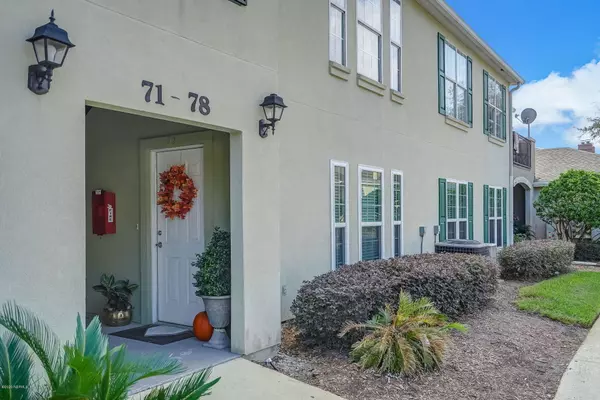For more information regarding the value of a property, please contact us for a free consultation.
Key Details
Sold Price $235,000
Property Type Condo
Sub Type Condominium
Listing Status Sold
Purchase Type For Sale
Square Footage 1,500 sqft
Price per Sqft $156
Subdivision Jardin De Mer
MLS Listing ID 1077871
Sold Date 11/30/20
Style Flat
Bedrooms 3
Full Baths 2
HOA Fees $150/mo
HOA Y/N Yes
Originating Board realMLS (Northeast Florida Multiple Listing Service)
Year Built 2003
Property Description
Maintenance free living therefore, more time to enjoy the beach lifestyle! Pristine, spacious open floor plan condo boasts an attractive wood burning fireplace w/mantle & tile surround, neutral tile floors in living areas, dining area w/wainscoting & kitchen w/stainless steel appliances & breakfast bar. Master bedroom features newer carpet, walk-in closet, French doors to balcony & updated master bathroom w/double sink, marble vanity & large shower. Updated hall bathroom w/tub/shower combo. Newer HVAC (April 2016). Nice single garage space w/storage as well as additional exterior parking space. Just 15 blocks to the beach & minutes to multiple popular restaurants including Taco Lu, Angie's Subs Mavi, Gusto and Marker 32. Buyer to verify all transfer, one time condo and parking fee
Location
State FL
County Duval
Community Jardin De Mer
Area 214-Jacksonville Beach-Sw
Direction Head East on Beach Blvd. over the Intracoastal Waterway. Turn right on 15th Street and then right at the stop sign. Take first right into Jardin De Mer. Building 7 is the the second left.
Interior
Interior Features Breakfast Bar, Pantry, Primary Bathroom - Shower No Tub, Walk-In Closet(s)
Heating Central
Cooling Central Air
Flooring Carpet, Tile
Fireplaces Number 1
Fireplaces Type Wood Burning
Fireplace Yes
Laundry Electric Dryer Hookup, Washer Hookup
Exterior
Exterior Feature Balcony
Garage Garage
Garage Spaces 1.0
Pool None
Amenities Available Management - Full Time, Trash
Waterfront No
Roof Type Shingle
Total Parking Spaces 1
Private Pool No
Building
Lot Description Other
Story 2
Sewer Public Sewer
Water Public
Architectural Style Flat
Level or Stories 2
Structure Type Stucco
New Construction No
Schools
Elementary Schools San Pablo
Middle Schools Duncan Fletcher
High Schools Duncan Fletcher
Others
HOA Fee Include Insurance
Tax ID 1773871635
Security Features Smoke Detector(s)
Acceptable Financing Cash, Conventional
Listing Terms Cash, Conventional
Read Less Info
Want to know what your home might be worth? Contact us for a FREE valuation!

Our team is ready to help you sell your home for the highest possible price ASAP
Bought with KELLER WILLIAMS REALTY ATLANTIC PARTNERS SOUTHSIDE
GET MORE INFORMATION





