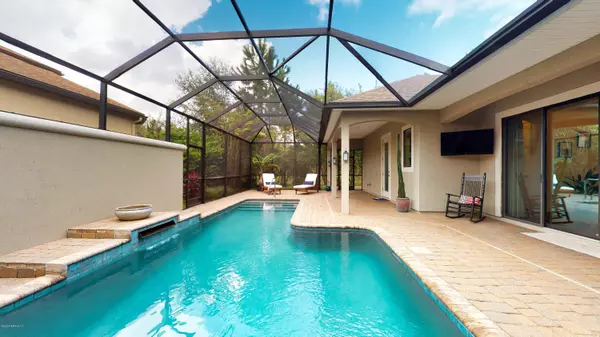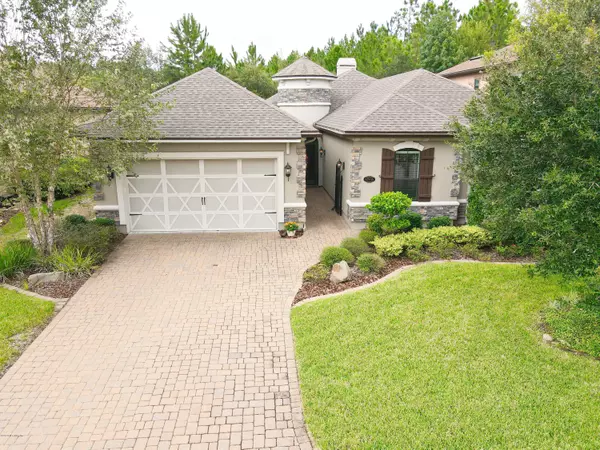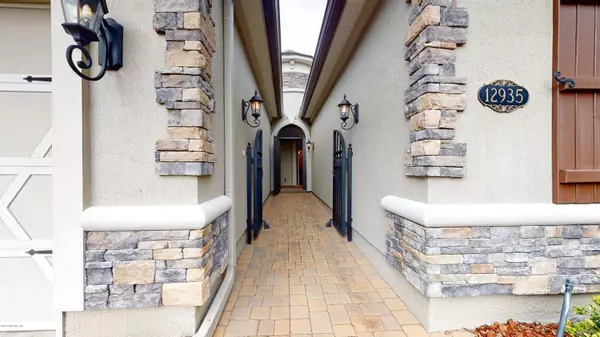For more information regarding the value of a property, please contact us for a free consultation.
Key Details
Sold Price $509,250
Property Type Single Family Home
Sub Type Single Family Residence
Listing Status Sold
Purchase Type For Sale
Square Footage 2,317 sqft
Price per Sqft $219
Subdivision Highland Glen
MLS Listing ID 1078951
Sold Date 12/04/20
Style Contemporary
Bedrooms 3
Full Baths 2
HOA Fees $110/qua
HOA Y/N Yes
Originating Board realMLS (Northeast Florida Multiple Listing Service)
Year Built 2013
Property Description
Welcome to your luxury, pool home. Summer kitchen and large area to relax pool side. Home is located on a cul-de-sac. Enter through your private courtyard into a home designed to impress. Beautiful new wood flooring. Dining room is enhanced with bay/bow windows. A kitchen to delight the chef. Stainless steel appliances, granite countertops, kitchen island, lots of cabinets and a walk in pantry. The great room has an impressive coffered ceiling and a fireplace. A view of the pool and water feature from both the great room and the dining room. The large owner suite has a double trey ceiling. Owner bath features dual vanities, a shower and a soaking tub. Huge walk- in closet. One of the two guest bedrooms is currently being used as an office. Less than five miles to Jacksonville Beach
Location
State FL
County Duval
Community Highland Glen
Area 026-Intracoastal West-South Of Beach Blvd
Direction From I-295, take Beach Blvd towards the beaches. The Highland Glen community is on the right. Turn right onto Oxford Crossing. Left on Shirewood Lane. The home is on the left.
Rooms
Other Rooms Outdoor Kitchen
Interior
Interior Features Breakfast Bar, Entrance Foyer, Kitchen Island, Pantry, Primary Bathroom -Tub with Separate Shower, Primary Downstairs, Split Bedrooms, Walk-In Closet(s)
Heating Central
Cooling Central Air
Flooring Tile, Wood
Fireplaces Number 1
Fireplace Yes
Laundry Electric Dryer Hookup, Washer Hookup
Exterior
Garage Attached, Garage
Garage Spaces 2.0
Pool Community, In Ground, Screen Enclosure
Utilities Available Other
Amenities Available Clubhouse, Fitness Center, Playground
Waterfront No
Waterfront Description Pond
View Water
Roof Type Shingle
Porch Patio, Porch, Screened
Total Parking Spaces 2
Private Pool No
Building
Lot Description Sprinklers In Front, Sprinklers In Rear
Sewer Public Sewer
Water Public
Architectural Style Contemporary
Structure Type Stucco
New Construction No
Others
HOA Name Highland Glen HOA
Tax ID 1670675835
Security Features Smoke Detector(s)
Acceptable Financing Cash, Conventional, FHA, VA Loan
Listing Terms Cash, Conventional, FHA, VA Loan
Read Less Info
Want to know what your home might be worth? Contact us for a FREE valuation!

Our team is ready to help you sell your home for the highest possible price ASAP
Bought with KELLER WILLIAMS REALTY ATLANTIC PARTNERS
GET MORE INFORMATION





