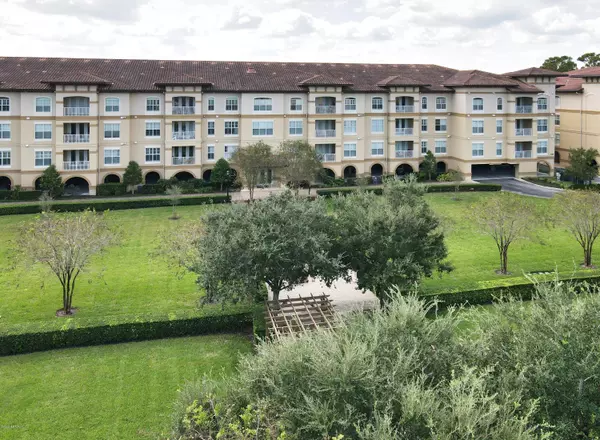For more information regarding the value of a property, please contact us for a free consultation.
Key Details
Sold Price $354,900
Property Type Condo
Sub Type Condominium
Listing Status Sold
Purchase Type For Sale
Square Footage 1,622 sqft
Price per Sqft $218
Subdivision Valencia
MLS Listing ID 1078111
Sold Date 01/08/21
Style Flat
Bedrooms 2
Full Baths 2
Half Baths 1
HOA Fees $467/mo
HOA Y/N Yes
Originating Board realMLS (Northeast Florida Multiple Listing Service)
Year Built 2013
Property Description
Great opportunity to move to the convenience of South Jax Beach! Enjoy courtyard views in the most sought after building in Valencia! Custom installed built-in living room entertainment center and glass shelves to display your treasures. Walk-in Closet, Double sinks, Step-in Shower and Separate Tub in Master Bathroom. Second Bedroom has two closets; Bathroom has Walk-in shower. 1/2 Bath conveniently located next to living area. Owner's Bath and 1/2 Bath feature Two New Water Closets. 10' Ceilings, 8' Solid Core Doors throughout. Two covered parking spaces under building. Largest Storage available in Valencia -- 7' X 14'! Light and bright granite countertops and shaker cabinets. Upgraded Kitchen includes New 2019 Refrigerator and Induction Range. Top Load Washer and Front Load Dryer. Gated community conveniently located for Beach Access, Restaurants & Shopping! Unit Includes Utility Room with newer 2017Hardware; or hop on JTB to Mayo and St. Johns Town Centre. Enjoy the amenities without the headaches of maintaining a swimming pool and hot tub; gym comes complete with free weights and weight machines, cardio machines and sauna. Walking Path and Bark Park.
This unit won't last. Call today.
Location
State FL
County Duval
Community Valencia
Area 214-Jacksonville Beach-Sw
Direction From JTB exit Marsh Landing Pkwy north on South Beach Pkwy Turn Right then Turn RIght almost immediately into the main entry to Valencia. After entering gate veer to the left to 1st Building on left.
Interior
Interior Features Breakfast Bar, Elevator, Entrance Foyer, Kitchen Island, Pantry, Primary Bathroom -Tub with Separate Shower, Split Bedrooms, Walk-In Closet(s)
Heating Central, Electric, Heat Pump
Cooling Central Air, Electric
Flooring Carpet, Tile
Furnishings Unfurnished
Exterior
Exterior Feature Balcony
Parking Features Assigned, Community Structure, Covered, Guest, On Street
Garage Spaces 2.0
Pool Community
Utilities Available Cable Connected
Amenities Available Clubhouse, Fitness Center, Maintenance Grounds, Management - Full Time, Management- On Site, Sauna, Spa/Hot Tub
Total Parking Spaces 2
Private Pool No
Building
Lot Description Sprinklers In Front, Sprinklers In Rear, Other
Story 4
Sewer Public Sewer
Water Public
Architectural Style Flat
Level or Stories 4
Structure Type Concrete,Stucco
New Construction No
Schools
Elementary Schools Seabreeze
Middle Schools Duncan Fletcher
High Schools Duncan Fletcher
Others
HOA Fee Include Insurance,Maintenance Grounds
Tax ID 1812601972
Security Features Fire Sprinkler System,Secured Lobby,Smoke Detector(s)
Acceptable Financing Cash, Conventional, FHA, VA Loan
Listing Terms Cash, Conventional, FHA, VA Loan
Read Less Info
Want to know what your home might be worth? Contact us for a FREE valuation!

Our team is ready to help you sell your home for the highest possible price ASAP
Bought with COLDWELL BANKER VANGUARD REALTY
GET MORE INFORMATION





