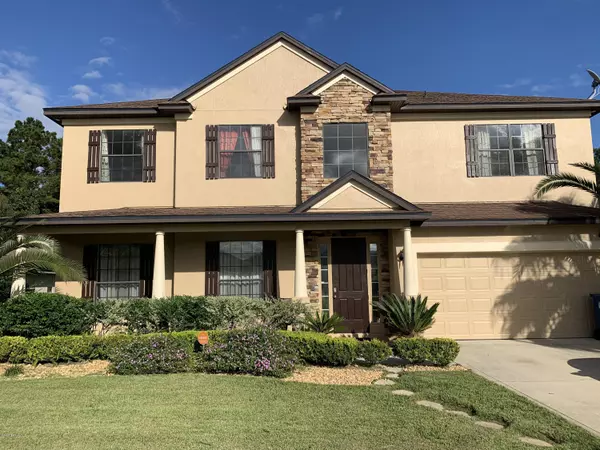For more information regarding the value of a property, please contact us for a free consultation.
Key Details
Sold Price $388,500
Property Type Single Family Home
Sub Type Single Family Residence
Listing Status Sold
Purchase Type For Sale
Square Footage 3,774 sqft
Price per Sqft $102
Subdivision Victoria Lakes
MLS Listing ID 1076004
Sold Date 02/01/21
Bedrooms 5
Full Baths 3
HOA Fees $36/ann
HOA Y/N Yes
Originating Board realMLS (Northeast Florida Multiple Listing Service)
Year Built 2006
Property Description
Look again! Well-maintained, in a great community, with room for whatever you want to do, ample space inside and out. Large upstairs balcony, covered terrace and expansive backyard which backs up to a wooden preserve provides a great template for enjoying the indoor/outdoor Florida lifestyle year round. Spacious kitchen includes an eat-in nook and breakfast bar. Both the nook and the family room provide direct access to the terrace. 1st floor provides a great guest suite with a bedroom and full bath. The bedroom might also be used a playroom or homeschooling classroom. The 2nd floor bedrooms intersect at a cozy loft lounging area which overlooks the upstairs balcony and includes a built-in office/study area. The updated master bath puts the finishing touch on a large, private master suite
Location
State FL
County Duval
Community Victoria Lakes
Area 096-Ft George/Blount Island/Cedar Point
Direction 95N to Max Leggett Parkway, continue across Main Street, turn right onto Yellow Bluff, Victoria Lakes is on the left
Interior
Interior Features Breakfast Bar, Eat-in Kitchen, Entrance Foyer, Pantry, Primary Bathroom -Tub with Separate Shower
Heating Central
Cooling Central Air
Flooring Carpet, Laminate, Tile
Exterior
Exterior Feature Balcony
Garage Spaces 2.0
Pool Community
View Protected Preserve
Total Parking Spaces 2
Private Pool No
Building
Lot Description Wooded
Water Public
Structure Type Frame,Stucco
New Construction No
Schools
Elementary Schools Louis Sheffield
Middle Schools Oceanway
High Schools First Coast
Others
Tax ID 1063754825
Security Features Security System Owned,Smoke Detector(s)
Acceptable Financing Cash, Conventional, FHA, VA Loan
Listing Terms Cash, Conventional, FHA, VA Loan
Read Less Info
Want to know what your home might be worth? Contact us for a FREE valuation!

Our team is ready to help you sell your home for the highest possible price ASAP
Bought with THE BASEL HOUSE




