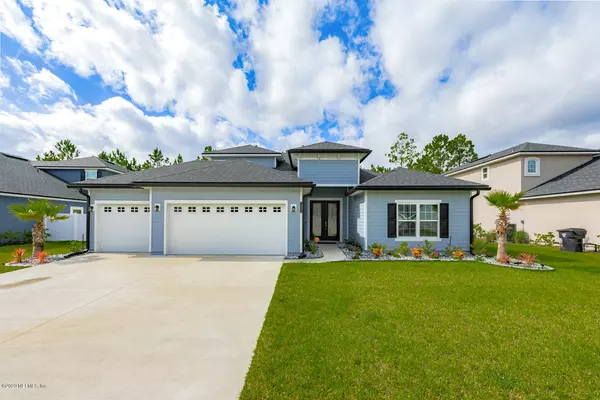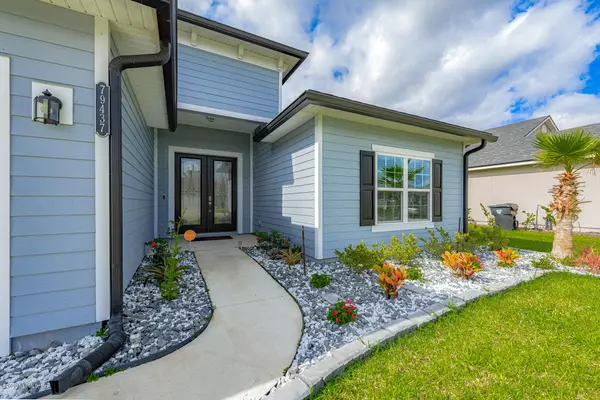For more information regarding the value of a property, please contact us for a free consultation.
Key Details
Sold Price $334,500
Property Type Single Family Home
Sub Type Single Family Residence
Listing Status Sold
Purchase Type For Sale
Square Footage 2,396 sqft
Price per Sqft $139
Subdivision Plummer Creek
MLS Listing ID 1080788
Sold Date 12/02/20
Style Contemporary
Bedrooms 4
Full Baths 3
HOA Fees $39/ann
HOA Y/N Yes
Originating Board realMLS (Northeast Florida Multiple Listing Service)
Year Built 2018
Lot Dimensions 72 x 117
Property Description
Stunning home ready for the most selective buyer!Beautiful wood plank tiled floors throughout main living areas; chef's dream kitchen w/gorgeous Quartz counters,glass tile backsplash,stainless steel appliances,built in double ovens & cabinets galore! Three good sized bedrooms & 2 baths on first floor & 4th bedroom w/en suite bath upstairs! This could be used as man cave for wknd sporting events even though there is a 3 car garage for him too!Screened lanai overlooks private wooded lot great for family fun time! Why wait to build when you can move into this beauty! Transferable Termite bond, sprinkler sys, top of the line security smart system w/ Vivint sys.Community offers club pool,kayak launch & playground!Close by to I-95 & Wildlife which is the up & coming place to be in Nassau county! county!
Location
State FL
County Nassau
Community Plummer Creek
Area 492-Nassau County-W Of I-95/N To State Line
Direction 95 N exit 373 (200/A1A), t/l (west). Left onto Plummer Creek Drive into Plummer Creek subdivision, (1st community on the left). Your future home will be down the road on the right.
Interior
Interior Features Breakfast Bar, Built-in Features, Entrance Foyer, In-Law Floorplan, Kitchen Island, Pantry, Primary Bathroom -Tub with Separate Shower, Primary Downstairs, Split Bedrooms, Walk-In Closet(s)
Heating Central, Electric, Heat Pump, Other
Cooling Central Air, Electric
Flooring Carpet, Tile
Fireplaces Number 1
Fireplaces Type Electric
Fireplace Yes
Laundry Electric Dryer Hookup, Washer Hookup
Exterior
Parking Features Attached, Garage, Garage Door Opener
Garage Spaces 3.0
Fence Back Yard, Vinyl
Pool Community, None
Utilities Available Cable Available
Amenities Available Boat Dock, Clubhouse, Playground
Roof Type Shingle
Porch Patio, Porch, Screened
Total Parking Spaces 3
Private Pool No
Building
Lot Description Sprinklers In Front, Sprinklers In Rear
Sewer Public Sewer
Water Public
Architectural Style Contemporary
Structure Type Fiber Cement,Frame
New Construction No
Schools
Elementary Schools Wildlight
Middle Schools Yulee
High Schools Yulee
Others
HOA Name PMSI
Tax ID 122N26160200210000
Security Features Security System Owned,Smoke Detector(s)
Acceptable Financing Cash, Conventional, FHA, VA Loan
Listing Terms Cash, Conventional, FHA, VA Loan
Read Less Info
Want to know what your home might be worth? Contact us for a FREE valuation!

Our team is ready to help you sell your home for the highest possible price ASAP
Bought with WATSON REALTY CORP




