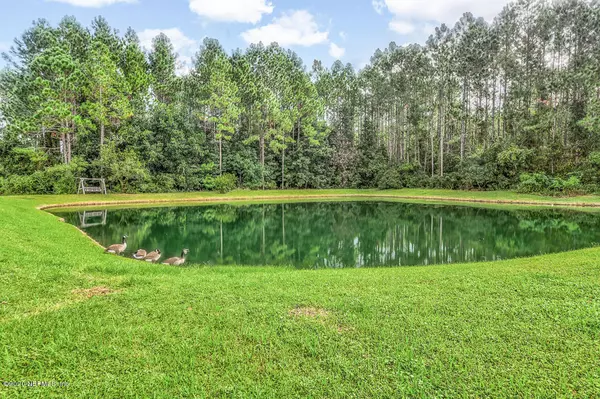For more information regarding the value of a property, please contact us for a free consultation.
Key Details
Sold Price $285,000
Property Type Single Family Home
Sub Type Single Family Residence
Listing Status Sold
Purchase Type For Sale
Square Footage 2,592 sqft
Price per Sqft $109
Subdivision Heron Isles
MLS Listing ID 1078443
Sold Date 12/30/20
Style Traditional
Bedrooms 4
Full Baths 2
Half Baths 1
HOA Fees $8/ann
HOA Y/N Yes
Originating Board realMLS (Northeast Florida Multiple Listing Service)
Year Built 2007
Property Description
Prepare to be impressed with this impeccably maintained POND VIEW home located on a cul-de-sac & move-in ready! This one-owner home encompasses all that a buyer is looking for...Formal dining area, spacious family room, separate office/living area, NEWER AC units, NEW downstairs flooring, NEW upstairs carpet, great natural lighting & more. The family room sits right off of the beautiful kitchen that has an abundance of counterspace, cabinets w/ crown molding, butler's pantry & views of the pond. As with the kitchen & family room, you will also enjoy the glistening pond view from the master suite that boasts a tray ceiling, walk-in closets & an upgraded master bath w/ double sinks, garden tub & walk-in shower. When you are not enjoying all of the excellent space inside, you'll love sitting around the fire pit during the crisp fall evenings. Walking distance to great restaurants, shopping & 15 minutes to the BEACH, I95, Georgia & Jacksonville. 'A' Rated School District!
Location
State FL
County Nassau
Community Heron Isles
Area 471-Nassau County-Chester/Pirates Woods Areas
Direction From I95, head East on A1A/SR200, Left onto Chester, Right onto Heron Isles Pkwy, Right onto Commodore Point. Follow down to Morton Ln, house will be on the left.
Interior
Interior Features Breakfast Bar, Entrance Foyer, Primary Bathroom - Shower No Tub, Walk-In Closet(s)
Heating Central
Cooling Central Air
Exterior
Garage Spaces 2.0
Pool None
Amenities Available Playground
Roof Type Shingle
Porch Patio
Total Parking Spaces 2
Private Pool No
Building
Lot Description Cul-De-Sac, Sprinklers In Front, Sprinklers In Rear
Water Public
Architectural Style Traditional
Structure Type Frame,Stucco,Vinyl Siding
New Construction No
Others
Tax ID 373N28074002640000
Acceptable Financing Cash, Conventional, FHA, USDA Loan, VA Loan
Listing Terms Cash, Conventional, FHA, USDA Loan, VA Loan
Read Less Info
Want to know what your home might be worth? Contact us for a FREE valuation!

Our team is ready to help you sell your home for the highest possible price ASAP
Bought with SVR REALTY, LLC.




