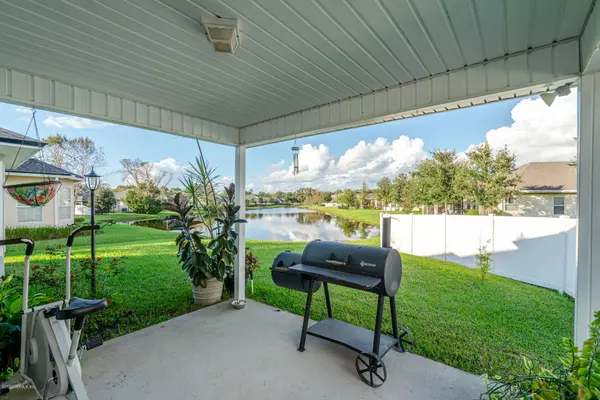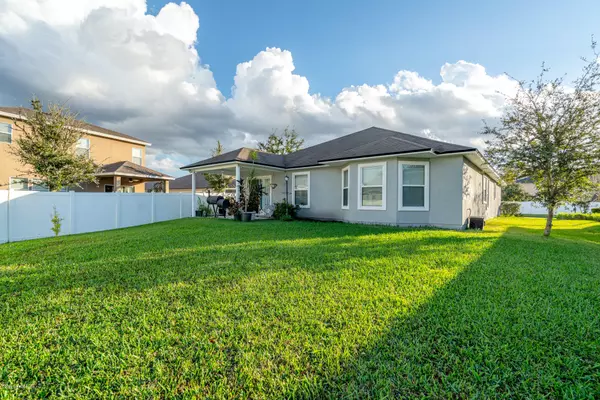For more information regarding the value of a property, please contact us for a free consultation.
Key Details
Sold Price $255,000
Property Type Single Family Home
Sub Type Single Family Residence
Listing Status Sold
Purchase Type For Sale
Square Footage 1,893 sqft
Price per Sqft $134
Subdivision Bainebridge Estates
MLS Listing ID 1083935
Sold Date 12/22/20
Style Flat,Patio Home,Ranch
Bedrooms 4
Full Baths 2
HOA Fees $4/ann
HOA Y/N Yes
Originating Board realMLS (Northeast Florida Multiple Listing Service)
Year Built 2010
Lot Dimensions 8120 sf
Property Description
Location, Location and Location! Well sought after neighborhood. Brand new flooring, CDD IS PAID OFF and Still under builders Structural warranty. Front and back of the home overlooks the pond. There is a covered Porch, perfect for relaxation. Kitchen have tons of cabinet space. Huge master bedroom with bay window, tray ceiling & large master bathroom, with his/her sink, stand up shower and bath tub. Large family room & kitchen with breakfast bar. Open eating area to the family room. There is a flex room, perfect for an office or Man Cave. The amenity center offers a fitness room, pool, playground and splash pad. Minutes away from Hospital, Shopping, Diners, theater, Military base, downtown and easy access to Interstate 295 and 95.
Location
State FL
County Duval
Community Bainebridge Estates
Area 091-Garden City/Airport
Direction North on 95 to Pecan Park Rd, turn left approx 1 mile turn right into Bainebridge Estates. Make the first left, home on the right.
Interior
Interior Features Breakfast Bar, Pantry, Primary Bathroom -Tub with Separate Shower, Primary Downstairs, Split Bedrooms, Walk-In Closet(s)
Heating Central, Electric
Cooling Central Air, Electric
Flooring Concrete, Vinyl
Exterior
Garage Attached, Garage
Garage Spaces 2.0
Pool Community
Amenities Available Children's Pool, Clubhouse, Fitness Center, Tennis Court(s)
Waterfront Description Pond
Roof Type Shingle
Porch Patio, Porch
Total Parking Spaces 2
Private Pool No
Building
Lot Description Sprinklers In Front, Sprinklers In Rear
Sewer Public Sewer
Water Public
Architectural Style Flat, Patio Home, Ranch
Structure Type Frame,Stucco
New Construction No
Schools
Elementary Schools Biscayne
Middle Schools Highlands
High Schools First Coast
Others
HOA Name Bainebridge Estates
Tax ID 1083610805
Security Features Security System Leased
Acceptable Financing Cash, Conventional, FHA, VA Loan
Listing Terms Cash, Conventional, FHA, VA Loan
Read Less Info
Want to know what your home might be worth? Contact us for a FREE valuation!

Our team is ready to help you sell your home for the highest possible price ASAP
Bought with THE SHOP REAL ESTATE CO
GET MORE INFORMATION





